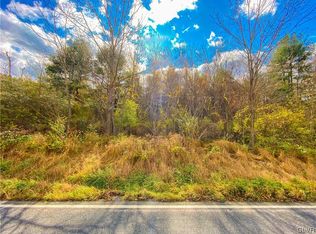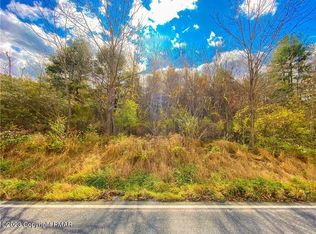Sold for $485,000 on 01/11/23
$485,000
654 Mountain View Dr, Gilbert, PA 18331
4beds
2,072sqft
Farm, Single Family Residence
Built in 1902
6.72 Acres Lot
$526,000 Zestimate®
$234/sqft
$2,308 Estimated rent
Home value
$526,000
$489,000 - $563,000
$2,308/mo
Zestimate® history
Loading...
Owner options
Explore your selling options
What's special
A rare find! This Stunning 4 bedroom Farm House sits on nearly 7 acres in Monroe County PA, that has further opportunity for subdivision. The property features a completely remodeled Farm House white siding and brand new vinyl windows with black exterior vinyl and white inside, boasting several Barns with electric and water for many options, including farm animals and Horses. It is the perfect place to garden including a Root Cellar to store canned goods. At the end of the day, relax on the front porch and catch the breath-taking sunsets with the wild life showing off their stance. The Foyer leads you into the home as you will note the hardwood floors, original doors to the home throughout, all new kitchen, marble counter tops, stainless steel appliances, tiled shower bathroom, 1st floor bedroom abuts a full bathroom, over sized mud/laundry room, new lights, new trim, new HVAC, central vac and so much more. This home is minutes from shopping, restaurants and highways for commute.
Zillow last checked: 8 hours ago
Listing updated: February 15, 2023 at 04:39am
Listed by:
Tiffany J. Sevey 267-222-0816,
Keller Williams Allentown
Bought with:
Tiffany J. Sevey, RS295393
Keller Williams Allentown
Source: GLVR,MLS#: 697251 Originating MLS: Lehigh Valley MLS
Originating MLS: Lehigh Valley MLS
Facts & features
Interior
Bedrooms & bathrooms
- Bedrooms: 4
- Bathrooms: 2
- Full bathrooms: 2
Bedroom
- Description: With Bathroom Suite
- Level: First
- Dimensions: 10.00 x 16.00
Bedroom
- Level: Second
- Dimensions: 15.00 x 10.00
Bedroom
- Level: Second
- Dimensions: 15.00 x 10.00
Bedroom
- Description: Main Bedroom
- Level: Second
- Dimensions: 18.00 x 12.00
Dining room
- Level: First
- Dimensions: 14.00 x 11.00
Family room
- Level: First
- Dimensions: 18.00 x 16.00
Foyer
- Level: First
- Dimensions: 6.00 x 5.00
Other
- Description: Two access Doors-1 to bedrm & 1 to Hall
- Level: First
- Dimensions: 10.00 x 8.00
Other
- Level: Second
- Dimensions: 7.00 x 7.00
Kitchen
- Level: First
- Dimensions: 15.00 x 10.00
Laundry
- Level: First
- Dimensions: 15.00 x 9.00
Heating
- Electric, Forced Air, Heat Pump, Propane, Zoned
Cooling
- Attic Fan, Central Air, Zoned
Appliances
- Included: Electric Oven, Electric Water Heater, Microwave, Oven, Range, Refrigerator
- Laundry: Washer Hookup, Dryer Hookup, Main Level
Features
- Attic, Dining Area, Entrance Foyer, Eat-in Kitchen, Home Office, Mud Room, Family Room Main Level, Storage, Traditional Floorplan, Utility Room, Central Vacuum
- Flooring: Carpet, Hardwood, Vinyl
- Basement: Partial
Interior area
- Total interior livable area: 2,072 sqft
- Finished area above ground: 2,072
- Finished area below ground: 0
Property
Parking
- Total spaces: 3
- Parking features: Detached, Garage, Off Street
- Garage spaces: 3
Features
- Stories: 2
- Patio & porch: Covered, Porch
- Exterior features: Porch, Shed, Propane Tank - Leased
- Has view: Yes
- View description: Hills, Mountain(s), Panoramic, Valley
Lot
- Size: 6.72 Acres
- Features: Flat, Not In Subdivision, Sloped, Views
- Residential vegetation: Fruit Trees, Partially Wooded
Details
- Additional structures: Barn(s), Shed(s)
- Parcel number: 13623700865327
- Zoning: R-1 - RESIDENTIAL
- Special conditions: None
Construction
Type & style
- Home type: SingleFamily
- Architectural style: Farmhouse
- Property subtype: Farm, Single Family Residence
Materials
- Wood Siding
- Roof: Slate
Condition
- Year built: 1902
Utilities & green energy
- Electric: 200+ Amp Service, Circuit Breakers
- Sewer: Cesspool
- Water: Well
- Utilities for property: Cable Available
Community & neighborhood
Security
- Security features: Smoke Detector(s)
Location
- Region: Gilbert
- Subdivision: Not in Development
Other
Other facts
- Listing terms: Cash,Conventional
- Ownership type: Fee Simple
Price history
| Date | Event | Price |
|---|---|---|
| 1/11/2023 | Sold | $485,000-3%$234/sqft |
Source: | ||
| 11/11/2022 | Pending sale | $499,900$241/sqft |
Source: | ||
| 9/30/2022 | Price change | $499,900-8.9%$241/sqft |
Source: | ||
| 8/10/2022 | Price change | $549,000-8.5%$265/sqft |
Source: | ||
| 7/21/2022 | Listed for sale | $599,900$290/sqft |
Source: | ||
Public tax history
| Year | Property taxes | Tax assessment |
|---|---|---|
| 2025 | $5,806 +7.1% | $182,350 |
| 2024 | $5,420 +2.7% | $182,350 -1.6% |
| 2023 | $5,278 +3% | $185,300 |
Find assessor info on the county website
Neighborhood: 18331
Nearby schools
GreatSchools rating
- NAPleasant Valley El SchoolGrades: K-2Distance: 1.9 mi
- 4/10Pleasant Valley Middle SchoolGrades: 6-8Distance: 2.3 mi
- 5/10Pleasant Valley High SchoolGrades: 9-12Distance: 2.4 mi
Schools provided by the listing agent
- Elementary: Pleasant Valley
- Middle: Pleasant Valley
- High: Pleasant Valley
Source: GLVR. This data may not be complete. We recommend contacting the local school district to confirm school assignments for this home.

Get pre-qualified for a loan
At Zillow Home Loans, we can pre-qualify you in as little as 5 minutes with no impact to your credit score.An equal housing lender. NMLS #10287.
Sell for more on Zillow
Get a free Zillow Showcase℠ listing and you could sell for .
$526,000
2% more+ $10,520
With Zillow Showcase(estimated)
$536,520
