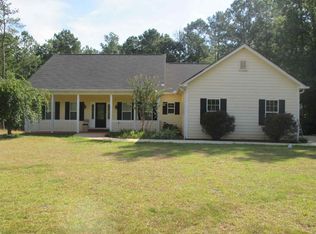Charming home ready for you! Custom built house with so many extras. The large front porch welcomes all. Beautiful foyer opens to the dining room and formal living room. Family room has a wonderful fireplace and has french doors that open out to the deck. The kitchen has a unique ceiling, tons of custom cabinets, beautiful granite, and a breakfast room. Real laundry room. Powder room with barn door. The master bedroom is huge with plenty of space to relax and it opens to deck, too. Master bath has custom tile shower, whirlpool, jetted tub, and two vanities. Split bedroom plan so everyone has privacy. Work from home? The office is just the spot to accomplish your tasks in comfort or it could be a craft room, music room or even a guest room. The full basement is studded for completion. That is 2700+ feet to create the exact space that suits your needs. There is a half bath finished (mostly) in the basement. Walk out of the basement to the patio with a six-person hot tub. The in ground pool is just a few years old and is the perfect way to beat the summer heat. Five acres! The five acres include a small man cave, chicken coop, and a creek in the backside of property. Paved road access and paved circle driveway. High speed internet. Quiet road.
This property is off market, which means it's not currently listed for sale or rent on Zillow. This may be different from what's available on other websites or public sources.

