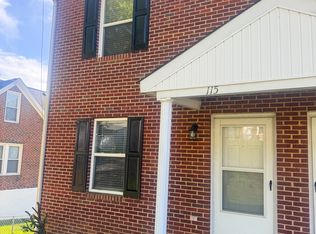PERFECT 3 BEDROOM, 2.5 BATH UPDATED TOWNHOUSE IN CLOSE PROXIMITY TO THE BEST OF ROANOKE!
BEWARE OF SCAMMERS! This property will not be posted on or associated with Facebook in any way.
This townhome is in a beautiful, well maintained cul de sac and was built in 2014. Townhouse is located in the charming Old Southwest area of Roanoke. You will fall in love with the dark hardwood floors, front porch, single car garage, chandelier lighting, formal dining room, large kitchen island with accent lighting, large kitchen pantry and storage closet, open floor plan in main living area, tons of natural light, and the comfortable carpeted upstairs with 3 good sized bedrooms. There is a very nice spacious master bedroom with LARGE walk in closet and private full bath.
There is also a great private back porch and small yard that is perfect for relaxing or hosting guests.
You are in walking/jogging distance to the Roanoke River Greenway! Only minutes away from hiking and great mountain biking at Mill Mountain!
Driving times to hot spots in Roanoke!
- Carilion Roanoke Memorial Hospital: 5 min
- Carilion / Virginia Tech Medical School and Research Facility: 5 min
- Carilion Institute for Orthopaedics and Neurosciences (ION): 5 min
- Carilion Riverside Facility: 6 min
- Valley View Mall: 12 min
- Tanglewood Mall: 8 min
- Towers Mall: 5 min
There is additional street parking (up to 3 spots +) including the single car garage.
Please contact for additional information and tour of the townhouse!
Minimum lease one year with option to extend.
Owner pays: landscaping, trash, and community fees. Renter pays utilities (water, gas, cable, electricity). Subject to credit check, application, and $25 application fee.
Smoking and vaping strictly prohibited.
Partially furnished: Master bedroom suite, guest bedroom partial suite. Owner will remove at the request of tenant.
Townhouse for rent
Accepts Zillow applications
$2,000/mo
654 Janette Ave SW, Roanoke, VA 24016
3beds
1,862sqft
Price is base rent and doesn't include required fees.
Townhouse
Available Sun May 18 2025
-- Pets
Central air
In unit laundry
Attached garage parking
Forced air
What's special
Additional street parkingOpen floor planSingle car garageTons of natural lightSpacious master bedroomFront porchPrivate back porch
- 2 days
- on Zillow |
- -- |
- -- |
Travel times
Facts & features
Interior
Bedrooms & bathrooms
- Bedrooms: 3
- Bathrooms: 3
- Full bathrooms: 2
- 1/2 bathrooms: 1
Heating
- Forced Air
Cooling
- Central Air
Appliances
- Included: Dishwasher, Dryer, Freezer, Microwave, Oven, Refrigerator, Washer
- Laundry: In Unit
Features
- Walk In Closet
- Flooring: Carpet, Hardwood, Tile
Interior area
- Total interior livable area: 1,862 sqft
Property
Parking
- Parking features: Attached, Off Street
- Has attached garage: Yes
- Details: Contact manager
Features
- Exterior features: ADT Security (tenant pays subscription), Cable not included in rent, Electricity not included in rent, Garbage included in rent, Gas not included in rent, Heating system: Forced Air, Landscaping included in rent, Walk In Closet, Water not included in rent
Details
- Parcel number: 1140144
Construction
Type & style
- Home type: Townhouse
- Property subtype: Townhouse
Utilities & green energy
- Utilities for property: Garbage
Community & HOA
Location
- Region: Roanoke
Financial & listing details
- Lease term: 1 Year
Price history
| Date | Event | Price |
|---|---|---|
| 4/30/2025 | Listed for rent | $2,000+37.9%$1/sqft |
Source: Zillow Rentals | ||
| 3/24/2021 | Listing removed | -- |
Source: Owner | ||
| 10/9/2018 | Listing removed | $1,450$1/sqft |
Source: Owner | ||
| 8/23/2018 | Listed for rent | $1,450$1/sqft |
Source: Owner | ||
| 9/22/2014 | Sold | $210,000$113/sqft |
Source: Public Record | ||
![[object Object]](https://photos.zillowstatic.com/fp/5756c3e2346a45e0dd51d7b2fdde27e3-p_i.jpg)
