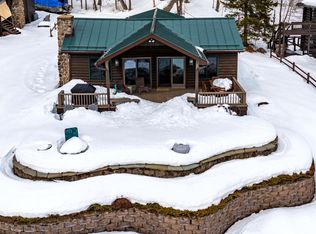The views are absolutely incredible from this slightly elevated First Lake home in Hollywood Hills. The living area of this home flows out to a partially covered front porch that overlooks a beautiful front lawn leading down to 100 feet of sandy waterfront and a generous dock. This bright 3 bedroom, 2 bath home was originally built in 1940 and was part of the original Hollywood Hills Hotel and Cottages. This well maintained piece of Adirondack history is being renovated to accommodate year round use. There should be plenty of room for a garage on the level parking area behind the home. This charming property won't last long!
This property is off market, which means it's not currently listed for sale or rent on Zillow. This may be different from what's available on other websites or public sources.
