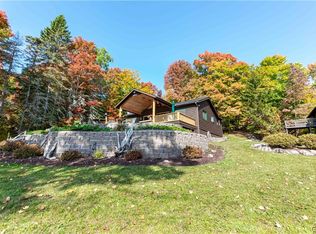Sold for $1,040,000
$1,040,000
654 Hollywood Rd, Old Forge, NY 13420
3beds
1,234sqft
Single Family Residence
Built in 1940
0.69 Acres Lot
$1,098,800 Zestimate®
$843/sqft
$1,845 Estimated rent
Home value
$1,098,800
Estimated sales range
Not available
$1,845/mo
Zestimate® history
Loading...
Owner options
Explore your selling options
What's special
Experience breathtaking views from this beautifully elevated First Lake home in the sought-after Hollywood Hills. Step into a bright, airy living space that seamlessly flows out to a partially covered front porch, where you can enjoy serene views of the lush lawn, leading to 100 feet of pristine sandy waterfront and a spacious dock.
This 3-bedroom, 2-bathroom home, originally built in 1940 as part of the historic Hollywood Hills Hotel and Cottages, has been thoughtfully renovated while preserving its Adirondack charm. With year-round use, it offers the perfect blend of modern updates and timeless appeal.
The level parking area behind the home provides ample space for a garage, offering convenience and additional storage. This cozy retreat comes mostly furnished, so you can move right in and start enjoying your lakeside oasis.
Don't miss out on this rare opportunity to own a piece of history in one of the most desirable locations. $1,100,000.
Zillow last checked: 8 hours ago
Listing updated: May 03, 2025 at 06:15am
Listed by:
Sandra Albert,
Timm Associates Sothebys International Realty
Bought with:
Sandra Albert, 40AL1121442
Timm Associates Sothebys International Realty
Source: ACVMLS,MLS#: 204065
Facts & features
Interior
Bedrooms & bathrooms
- Bedrooms: 3
- Bathrooms: 2
- Full bathrooms: 2
Primary bedroom
- Features: Laminate Counters
- Level: First
- Area: 134421 Square Feet
- Dimensions: 1,211 x 111
Bedroom 2
- Features: Laminate Counters
- Level: First
- Area: 17646 Square Feet
- Dimensions: 173 x 102
Bedroom 3
- Features: Laminate Counters
- Level: First
- Area: 12880 Square Feet
- Dimensions: 112 x 115
Kitchen
- Features: Laminate Counters
- Level: First
- Area: 16740 Square Feet
- Dimensions: 135 x 124
Living room
- Features: Laminate Counters
- Level: First
- Area: 25172 Square Feet
- Dimensions: 203 x 124
Heating
- Baseboard, Electric, Wood Stove
Cooling
- None
Appliances
- Included: Dishwasher, Dryer, Free-Standing Electric Range, Microwave, Refrigerator, Washer
- Laundry: Electric Dryer Hookup, In Hall, Main Level, Washer Hookup
Features
- Beamed Ceilings, Open Floorplan, Vaulted Ceiling(s)
- Flooring: Laminate
- Basement: Crawl Space
- Has fireplace: No
Interior area
- Total structure area: 1,234
- Total interior livable area: 1,234 sqft
- Finished area above ground: 1,234
- Finished area below ground: 0
Property
Parking
- Total spaces: 6
- Parking features: Driveway, Gravel, Off Street
- Uncovered spaces: 6
Features
- Levels: One
- Stories: 1
- Patio & porch: Covered, Deck
- Exterior features: Dock, Fire Pit, Lighting
- Pool features: None
- Spa features: None
- Has view: Yes
- View description: Lake, Mountain(s)
- Has water view: Yes
- Water view: Lake
- Waterfront features: Lake, Lake Front, Owned Waterfront, Waterfront
- Body of water: First Lake
- Frontage type: Lakefront
Lot
- Size: 0.69 Acres
- Dimensions: 100 x 370
- Features: Few Trees, Gentle Sloping, Landscaped, Sloped, Views, Waterfront
- Topography: Sloping
Details
- Parcel number: 042.31355
Construction
Type & style
- Home type: SingleFamily
- Architectural style: Log Cabin
- Property subtype: Single Family Residence
Materials
- Frame
- Foundation: Pillar/Post/Pier
- Roof: Metal
Condition
- Updated/Remodeled
- New construction: No
- Year built: 1940
Utilities & green energy
- Sewer: Septic Tank
- Water: Well Drilled
- Utilities for property: Cable Available, Cable Connected, Electricity Available, Electricity Connected, Internet Available, Internet Connected, Phone Available, Water Available, Water Connected
Community & neighborhood
Security
- Security features: Carbon Monoxide Detector(s), Fire Alarm
Location
- Region: Old Forge
Other
Other facts
- Listing agreement: Exclusive Right To Sell
- Listing terms: Conventional
- Road surface type: Paved
Price history
| Date | Event | Price |
|---|---|---|
| 5/2/2025 | Sold | $1,040,000-5.5%$843/sqft |
Source: | ||
| 3/20/2025 | Pending sale | $1,100,000$891/sqft |
Source: | ||
| 3/16/2025 | Listed for sale | $1,100,000+62%$891/sqft |
Source: | ||
| 12/10/2020 | Sold | $679,000$550/sqft |
Source: | ||
| 11/6/2020 | Pending sale | $679,000$550/sqft |
Source: Timm Associates Sothebys International Realty #170859 Report a problem | ||
Public tax history
| Year | Property taxes | Tax assessment |
|---|---|---|
| 2024 | -- | $464,100 |
| 2023 | -- | $464,100 |
| 2022 | -- | $464,100 |
Find assessor info on the county website
Neighborhood: 13420
Nearby schools
GreatSchools rating
- 6/10Town Of Webb SchoolGrades: PK-12Distance: 2.8 mi
