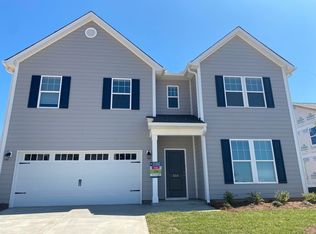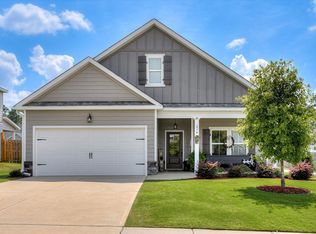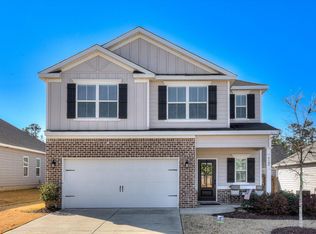Sold for $390,025 on 08/26/24
$390,025
654 Garland Trl #138, Harlem, GA 30814
4beds
3,190sqft
Single Family Residence
Built in 2024
8,712 Square Feet Lot
$403,300 Zestimate®
$122/sqft
$2,875 Estimated rent
Home value
$403,300
$375,000 - $432,000
$2,875/mo
Zestimate® history
Loading...
Owner options
Explore your selling options
What's special
The Rembert in Greenpoint is the perfect floorplan with the space for your family to rest, relax and entertain at home. Greenpoint is conveniently located near I20, about 20 minutes from Fort Eisenhower, and one exit to shopping and restaurants, yet you will enjoy the quietness of country living in beautiful Harlem. An established neighborhood near one of the top Middle Schools in Columbia County, your family will enjoy future resort style amenities including In Ground Pool, Playgrounds, and Parks. So, as you step into the large foyer and into an open-concept floorplan with dining room/flex space and see the Kitchen with large center Island overlooking the family room, you will fall in love. The main level Primary Suite is a welcoming Retreat at days-end to enjoy some well-deserved peace soaking in the large garden tub. Upstairs, three additional bedrooms (all with walk-in closets) provide family and guests plenty of space to call their own, and the open media/flex space is perfect for a weekend movie night! Finally, storage will not be an issue in this home... the Finished walk in Storage Room will hold your precious belongings, while the unfinished storage space is convenient for travel totes and holiday decorations. Outdoors, this impressive home includes a covered front porch perfect for rocking chairs and chatting with new neighbors, as well as covered back patio.
We call this home design the Rembert, but we think you'll just love calling it home. STOCK PHOTOS used and finishes may differ. Call us for current Incentives!
Zillow last checked: 8 hours ago
Listing updated: September 02, 2024 at 11:02pm
Listed by:
Michele Susman 706-969-5316,
Stanley Martin Homes
Bought with:
Comp Agent Not Member
For COMP Purposes Only
Source: Aiken MLS,MLS#: 212537
Facts & features
Interior
Bedrooms & bathrooms
- Bedrooms: 4
- Bathrooms: 4
- Full bathrooms: 3
- 1/2 bathrooms: 1
Primary bedroom
- Level: Main
- Area: 208
- Dimensions: 13 x 16
Bedroom 2
- Level: Upper
- Area: 165
- Dimensions: 11 x 15
Bedroom 3
- Level: Upper
- Area: 228
- Dimensions: 19 x 12
Bedroom 4
- Level: Upper
- Area: 182
- Dimensions: 13 x 14
Family room
- Level: Main
- Area: 304
- Dimensions: 19 x 16
Kitchen
- Level: Main
- Area: 130
- Dimensions: 13 x 10
Other
- Level: Main
- Area: 143
- Dimensions: 13 x 11
Other
- Level: Main
- Area: 144
- Dimensions: 16 x 9
Recreation room
- Level: Upper
- Area: 345
- Dimensions: 23 x 15
Heating
- Heat Pump
Cooling
- Central Air
Appliances
- Included: Microwave, Self Cleaning Oven, Refrigerator, Dishwasher, Disposal, Electric Water Heater
Features
- See Remarks, Other, Solid Surface Counters, Walk-In Closet(s), Bedroom on 1st Floor, Kitchen Island, Primary Downstairs, Pantry, High Speed Internet
- Flooring: Other, Carpet
- Basement: None
- Has fireplace: No
Interior area
- Total structure area: 3,190
- Total interior livable area: 3,190 sqft
- Finished area above ground: 3,190
- Finished area below ground: 0
Property
Parking
- Total spaces: 2
- Parking features: Driveway, Garage Door Opener, Paved
- Garage spaces: 2
- Has uncovered spaces: Yes
Features
- Levels: Two
- Patio & porch: Patio, Porch
- Pool features: Association, Cabana, Community, In Ground
Lot
- Size: 8,712 sqft
- Features: Landscaped, Sprinklers In Front, Sprinklers In Rear
Details
- Additional structures: None
- Parcel number: 030380
- Special conditions: Standard
- Horse amenities: None
Construction
Type & style
- Home type: SingleFamily
- Architectural style: Traditional
- Property subtype: Single Family Residence
Materials
- HardiPlank Type
- Foundation: Slab
- Roof: Composition,Shingle
Condition
- New construction: Yes
- Year built: 2024
Details
- Builder name: Stanley Martin Homes
- Warranty included: Yes
Utilities & green energy
- Sewer: Public Sewer
- Water: Public
Community & neighborhood
Community
- Community features: Internet Available, Pool
Location
- Region: Harlem
- Subdivision: Greenpoint
HOA & financial
HOA
- Has HOA: Yes
- HOA fee: $500 annually
Other
Other facts
- Listing terms: Contract
- Road surface type: Paved
Price history
| Date | Event | Price |
|---|---|---|
| 8/26/2024 | Sold | $390,025$122/sqft |
Source: | ||
| 6/25/2024 | Pending sale | $390,025$122/sqft |
Source: | ||
| 6/25/2024 | Listed for sale | $390,025$122/sqft |
Source: | ||
| 6/25/2024 | Pending sale | $390,025$122/sqft |
Source: | ||
Public tax history
Tax history is unavailable.
Neighborhood: 30814
Nearby schools
GreatSchools rating
- 4/10North Harlem Elementary SchoolGrades: PK-5Distance: 4 mi
- 4/10Harlem Middle SchoolGrades: 6-8Distance: 0.3 mi
- 5/10Harlem High SchoolGrades: 9-12Distance: 1.5 mi
Schools provided by the listing agent
- Elementary: North Harlem
- Middle: Harlem Middle
- High: Harlem High
Source: Aiken MLS. This data may not be complete. We recommend contacting the local school district to confirm school assignments for this home.

Get pre-qualified for a loan
At Zillow Home Loans, we can pre-qualify you in as little as 5 minutes with no impact to your credit score.An equal housing lender. NMLS #10287.


