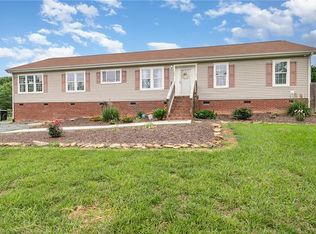Sold for $260,000
$260,000
654 Frazier View Rd, Randleman, NC 27317
3beds
1,625sqft
Single Family Residence, Residential
Built in 2005
1.84 Acres Lot
$295,800 Zestimate®
$--/sqft
$1,806 Estimated rent
Home value
$295,800
$281,000 - $311,000
$1,806/mo
Zestimate® history
Loading...
Owner options
Explore your selling options
What's special
Nothing says "Welcome Home," quite like this! Enjoy one-level living on 1.84 acres of land! Experience quaint, country life, while still being only minutes from the interstate! Come inside and be welcomed by inviting kitchen with lots of counter space and kitchen island perfect for entertaining. Large living area with plenty of room to relax and unwind from the busy day. Primary bedroom located off of the living room for privacy in this split bedroom floor plan. Primary bath boasts double vanities, separate shower, and a tiled garden tub! Head in the opposite direction of the home, and see two more spacious bedrooms with walk-in closets! Plus, a full hall bath with shower/tub combo! Step outside and fall in love with the outdoors! Large storage shed and ample parking space. Deck was updated in 2023, but permits were not pulled. Get ready to fall in love with this gem before it's gone!
Zillow last checked: 8 hours ago
Listing updated: April 23, 2024 at 01:46pm
Listed by:
Molly Bean 336-804-0207,
Berkshire Hathaway HomeServices Yost & Little Realty
Bought with:
Kristina Bunting, 309468
Colquitt Realty Group
Source: Triad MLS,MLS#: 1134433 Originating MLS: Greensboro
Originating MLS: Greensboro
Facts & features
Interior
Bedrooms & bathrooms
- Bedrooms: 3
- Bathrooms: 2
- Full bathrooms: 2
- Main level bathrooms: 2
Primary bedroom
- Level: Main
- Dimensions: 14.08 x 16.5
Bedroom 2
- Level: Main
- Dimensions: 10.17 x 12.83
Bedroom 3
- Level: Main
- Dimensions: 10.08 x 12.92
Dining room
- Level: Main
- Dimensions: 10.25 x 12.83
Kitchen
- Level: Main
- Dimensions: 19.58 x 12.92
Laundry
- Level: Main
- Dimensions: 13.5 x 8.42
Living room
- Level: Main
- Dimensions: 18.42 x 17.25
Heating
- Heat Pump, Electric
Cooling
- Central Air
Appliances
- Included: Dishwasher, Free-Standing Range, Electric Water Heater
- Laundry: Dryer Connection, Washer Hookup
Features
- Ceiling Fan(s), Soaking Tub, Kitchen Island, Separate Shower
- Flooring: Carpet, Laminate, Tile
- Basement: Crawl Space
- Attic: Access Only
- Has fireplace: No
Interior area
- Total structure area: 1,625
- Total interior livable area: 1,625 sqft
- Finished area above ground: 1,625
Property
Parking
- Parking features: Driveway, Gravel
- Has uncovered spaces: Yes
Features
- Levels: One
- Stories: 1
- Pool features: None
- Fencing: None
Lot
- Size: 1.84 Acres
- Features: Level, Flat
Details
- Additional structures: Storage
- Parcel number: 7757815920
- Zoning: CVOR-CD
- Special conditions: Owner Sale
Construction
Type & style
- Home type: SingleFamily
- Property subtype: Single Family Residence, Residential
Materials
- Vinyl Siding
Condition
- Year built: 2005
Utilities & green energy
- Sewer: Septic Tank
- Water: Well
Community & neighborhood
Location
- Region: Randleman
- Subdivision: Walker Mill Estates
Other
Other facts
- Listing agreement: Exclusive Right To Sell
Price history
| Date | Event | Price |
|---|---|---|
| 4/23/2024 | Sold | $260,000+4% |
Source: | ||
| 3/9/2024 | Pending sale | $249,900 |
Source: | ||
| 3/8/2024 | Listed for sale | $249,900+76% |
Source: | ||
| 9/27/2019 | Sold | $142,000+1.8% |
Source: | ||
| 9/13/2019 | Pending sale | $139,500$86/sqft |
Source: RE/MAX Central Realty #947265 Report a problem | ||
Public tax history
| Year | Property taxes | Tax assessment |
|---|---|---|
| 2025 | $1,189 | $213,830 |
| 2024 | $1,189 | $213,830 +16.9% |
| 2023 | $1,189 +8.2% | $182,970 +30.3% |
Find assessor info on the county website
Neighborhood: 27317
Nearby schools
GreatSchools rating
- 7/10Level Cross ElementaryGrades: PK-5Distance: 1.5 mi
- 2/10Randleman Middle SchoolGrades: 5-8Distance: 3 mi
- 3/10Randleman HighGrades: 9-12Distance: 2.9 mi
Get a cash offer in 3 minutes
Find out how much your home could sell for in as little as 3 minutes with a no-obligation cash offer.
Estimated market value$295,800
Get a cash offer in 3 minutes
Find out how much your home could sell for in as little as 3 minutes with a no-obligation cash offer.
Estimated market value
$295,800
