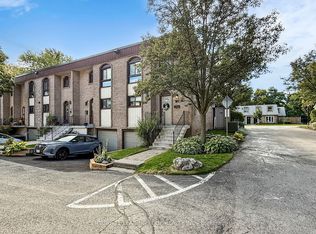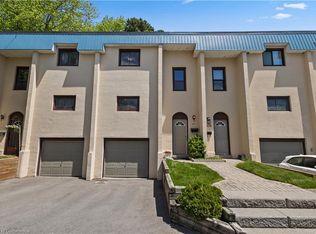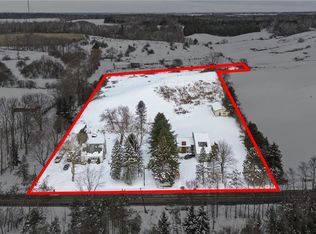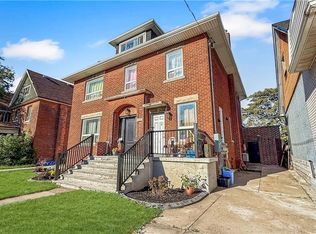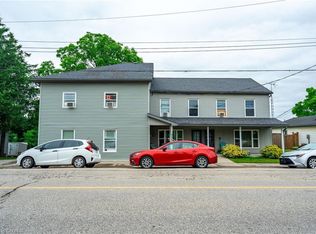654 Francis Rd #648, Burlington, ON L7T 3X7
What's special
- 331 days |
- 2 |
- 0 |
Zillow last checked: 8 hours ago
Listing updated: December 08, 2025 at 03:38pm
Jay Lee, Salesperson,
RE/MAX Real Estate Centre Inc.
Facts & features
Interior
Bedrooms & bathrooms
- Bedrooms: 12
- Bathrooms: 8
Heating
- Forced Air, Natural Gas
Cooling
- Central Air
Appliances
- Included: Hot Water Tank Owned, Dryer, Refrigerator, Stove, Washer
- Laundry: In-Suite
Features
- Separate Hydro Meters
- Basement: Full,Partially Finished
- Has fireplace: No
Interior area
- Total structure area: 6,380
- Total interior livable area: 4,280 sqft
- Finished area above ground: 4,280
- Finished area below ground: 2,100
Video & virtual tour
Property
Parking
- Total spaces: 8
- Parking features: Asphalt, Mutual/Shared, Outside/Surface/Open, Guest
- Uncovered spaces: 8
Features
- Exterior features: Separate Hydro Meters
- Frontage type: West
- Frontage length: 82.00
Lot
- Size: 10,250 Square Feet
- Dimensions: 82 x 125
- Features: Rectangular, Ample Parking, City Lot, Near Golf Course, Highway Access, Hospital, Library, Park, Public Transit, Schools
Details
- Parcel number: 070950213
- Zoning: RM2
Construction
Type & style
- Home type: MultiFamily
- Property subtype: Multi-4 Unit, Multi Family
Materials
- Brick, Shingle Siding, Vinyl Siding
- Foundation: Poured Concrete
- Roof: Asphalt Shing, Flat
Condition
- 51-99 Years
- New construction: No
- Year built: 1969
Utilities & green energy
- Sewer: Sewer (Municipal)
- Water: Municipal
Community & HOA
Community
- Security: Smoke Detector, Carbon Monoxide Detector(s)
Location
- Region: Burlington
Financial & listing details
- Price per square foot: C$465/sqft
- Annual tax amount: C$9,071
- Date on market: 4/1/2025
- Inclusions: Hot Water Tank Owned, Smoke Detector, 4 Fridges, 4 Stoves, 4 Cloth Washers And 4 Dryers, 3 Hot Water Tanks.
- Exclusions: Tenant Belongings
(905) 333-3500
By pressing Contact Agent, you agree that the real estate professional identified above may call/text you about your search, which may involve use of automated means and pre-recorded/artificial voices. You don't need to consent as a condition of buying any property, goods, or services. Message/data rates may apply. You also agree to our Terms of Use. Zillow does not endorse any real estate professionals. We may share information about your recent and future site activity with your agent to help them understand what you're looking for in a home.
Price history
Price history
| Date | Event | Price |
|---|---|---|
| 12/8/2025 | Pending sale | C$1,989,000C$465/sqft |
Source: ITSO #40711807 Report a problem | ||
| 11/21/2025 | Contingent | C$1,989,000C$465/sqft |
Source: ITSO #40711807 Report a problem | ||
| 4/1/2025 | Price change | C$1,989,000-5.2%C$465/sqft |
Source: ITSO #40711807 Report a problem | ||
| 4/29/2024 | Listed for sale | C$2,099,000C$490/sqft |
Source: | ||
Public tax history
Public tax history
Tax history is unavailable.Climate risks
Neighborhood: Aldershot
Nearby schools
GreatSchools rating
No schools nearby
We couldn't find any schools near this home.
