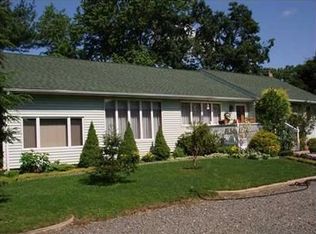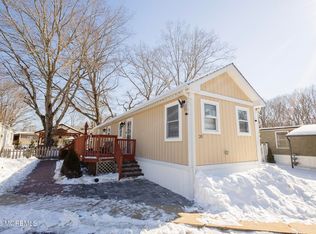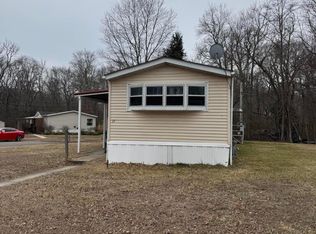#CUSTOM RAISED RANCH #MOTHER-DAUGHTER with Multi Generation Suite offers a spectacular open floor plan. Exterior viny/stone elevation, covered porch entry. 4,119 finished sq. ft.(Inc Suite 1515 sq. ft) offering 2 kitchens, 2 family rms, 5 bedrms & 3.5 baths w/ upgraded finishes. Gourmet kitchens w/stainless steel appl. packages, porcelain planked flooring thru out home except for 4 bedrooms. Master suite w/full bath, 2 large walk in closets, his & her sinks & steam shower. Family rm w/ high eff. gas fireplace, expanded laundry rm with sink. Basement suite offers 2nd kitchen, family rm, 2 bedrooms, two ground level egress single door & sliders.. 918 sq. ft garage for 4 car tandem, 2-acre lot, fenced yard - #Private FarmStyle setting. nestled between multiple horse
This property is off market, which means it's not currently listed for sale or rent on Zillow. This may be different from what's available on other websites or public sources.


