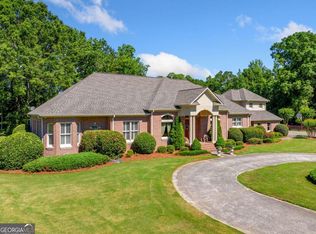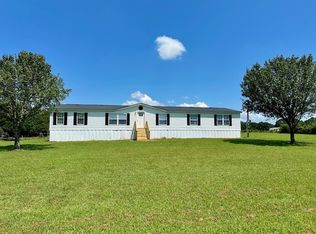Closed
$962,250
654 Euharlee Five Forks Rd, Kingston, GA 30145
4beds
3,528sqft
Farm
Built in 2004
7.09 Acres Lot
$1,000,800 Zestimate®
$273/sqft
$2,604 Estimated rent
Home value
$1,000,800
$911,000 - $1.09M
$2,604/mo
Zestimate® history
Loading...
Owner options
Explore your selling options
What's special
Welcome to this exceptional equestrian estate, a haven for horse enthusiasts and those seeking serene country living. Nestled on 7 lush acres, this property offers a unique blend of comfort and functionality, making it the perfect home for both families and their equine companions. The main house provides approx. 3,500 square feet of spacious living, featuring 4 generously sized bedrooms and 3 bathrooms. The living room is ideal for family gatherings, and the informal dining area is perfect for everyday meals. A finished basement offers additional living space or an entertainment area, with potential for updates to suit your style. The equestrian facilities are extensive, starting with a 36'x48' five-stall barn equipped with a climate-controlled tack room, wash bay with hot and cold water, and a separate feed room. All stalls are fitted with m10 and mats, with 4 stalls featuring adjoining paddocks and rear doors. The property also includes a 115'x200' arena with packed clay and river sand, ideal for training and events, and a 50' round pen for lunging and training. A secondary 36'x36' white barn can be converted back to 4 stalls, currently used for storage. There's a covered RV parking, as well, with a 35'x30'x14' structure and RV hookup. The property is designed with additional amenities such as dog fencing in the front of the house, a 16'x24' loafing shed divided between two paddocks, and established, fertilized, and seeded paddocks for optimal grazing. A 16'x16' hay cover in the front paddocks keeps your hay dry and accessible. Beautiful wood fencing lines the driveway, enhancing the property's curb appeal, and no-climb horse wire fencing adds extra safety. With convenient access to local trails and open spaces for riding and outdoor activities, this property is an equestrian's dream, offering top-of-the-line facilities in a peaceful and picturesque setting. This estate is perfect for those looking to put their personal touch on a well-maintained home while enjoying superb equestrian amenities. Don't miss out on the opportunity to own this unique and highly functional property.
Zillow last checked: 8 hours ago
Listing updated: July 15, 2025 at 06:54am
Listed by:
Wesley Hansard 678-429-5743,
Keller Williams Realty North Atlanta
Bought with:
Andre Strawder, 394126
Coldwell Banker Realty
Source: GAMLS,MLS#: 10525981
Facts & features
Interior
Bedrooms & bathrooms
- Bedrooms: 4
- Bathrooms: 3
- Full bathrooms: 3
- Main level bathrooms: 2
- Main level bedrooms: 3
Kitchen
- Features: Pantry
Heating
- Forced Air, Natural Gas, Zoned
Cooling
- Ceiling Fan(s), Central Air, Zoned
Appliances
- Included: Dishwasher, Microwave, Other, Refrigerator
- Laundry: Other
Features
- High Ceilings, Master On Main Level, Other, Walk-In Closet(s)
- Flooring: Hardwood
- Windows: Double Pane Windows
- Basement: Bath Finished,Exterior Entry,Finished,Interior Entry
- Number of fireplaces: 1
- Fireplace features: Family Room
- Common walls with other units/homes: No Common Walls
Interior area
- Total structure area: 3,528
- Total interior livable area: 3,528 sqft
- Finished area above ground: 1,764
- Finished area below ground: 1,764
Property
Parking
- Total spaces: 2
- Parking features: Attached, Garage, Side/Rear Entrance
- Has attached garage: Yes
Features
- Levels: Two
- Stories: 2
- Patio & porch: Deck
- Exterior features: Garden, Other
- Fencing: Fenced,Wood
- Body of water: None
Lot
- Size: 7.09 Acres
- Features: Level, Pasture
- Residential vegetation: Grassed
Details
- Additional structures: Barn(s), Outbuilding, Shed(s), Stable(s), Workshop
- Parcel number: 00290668008
Construction
Type & style
- Home type: SingleFamily
- Architectural style: Ranch
- Property subtype: Farm
Materials
- Concrete
- Foundation: Slab
- Roof: Composition
Condition
- Resale
- New construction: No
- Year built: 2004
Utilities & green energy
- Sewer: Septic Tank
- Water: Public
- Utilities for property: Cable Available, Electricity Available, High Speed Internet, Natural Gas Available, Phone Available, Underground Utilities, Water Available
Community & neighborhood
Community
- Community features: None
Location
- Region: Kingston
- Subdivision: None
HOA & financial
HOA
- Has HOA: No
- Services included: None
Other
Other facts
- Listing agreement: Exclusive Right To Sell
Price history
| Date | Event | Price |
|---|---|---|
| 7/9/2025 | Sold | $962,250-3.7%$273/sqft |
Source: | ||
| 6/20/2025 | Pending sale | $999,000$283/sqft |
Source: | ||
| 5/15/2025 | Listed for sale | $999,000-4.8%$283/sqft |
Source: | ||
| 3/10/2025 | Listing removed | $1,049,000$297/sqft |
Source: | ||
| 1/7/2025 | Price change | $1,049,000-4.5%$297/sqft |
Source: | ||
Public tax history
| Year | Property taxes | Tax assessment |
|---|---|---|
| 2024 | $2,729 +35.8% | $158,182 +23.5% |
| 2023 | $2,010 -17.7% | $128,106 +1.1% |
| 2022 | $2,442 +40.1% | $126,756 +32.5% |
Find assessor info on the county website
Neighborhood: 30145
Nearby schools
GreatSchools rating
- 5/10Taylorsville Elementary SchoolGrades: PK-5Distance: 2.9 mi
- 7/10Woodland Middle School At EuharleeGrades: 6-8Distance: 2.3 mi
- 7/10Woodland High SchoolGrades: 9-12Distance: 7.9 mi
Schools provided by the listing agent
- Elementary: Euharlee
- Middle: Woodland
- High: Woodland
Source: GAMLS. This data may not be complete. We recommend contacting the local school district to confirm school assignments for this home.
Get pre-qualified for a loan
At Zillow Home Loans, we can pre-qualify you in as little as 5 minutes with no impact to your credit score.An equal housing lender. NMLS #10287.
Sell for more on Zillow
Get a Zillow Showcase℠ listing at no additional cost and you could sell for .
$1,000,800
2% more+$20,016
With Zillow Showcase(estimated)$1,020,816

