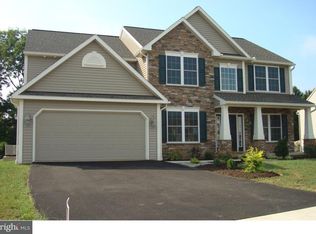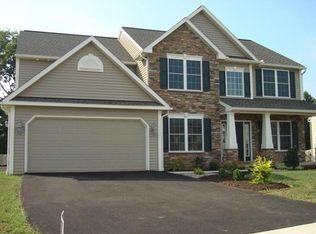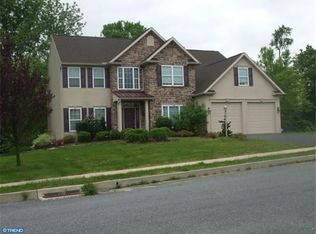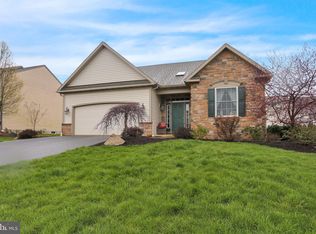Sold for $435,000
$435,000
654 Ebersole Rd, Reading, PA 19605
3beds
1,964sqft
Single Family Residence
Built in 2018
9,583.2 Square Feet Lot
$451,800 Zestimate®
$221/sqft
$2,521 Estimated rent
Home value
$451,800
$420,000 - $488,000
$2,521/mo
Zestimate® history
Loading...
Owner options
Explore your selling options
What's special
This former model home for the River Crest community is now available to you immediately. Most model homes have all the amenities people want and this one certainly fits that mold. You have 3 bedrooms and 2 full bathrooms with attractive tile flooring from the front door back to the dining room area and beyond that the flooring is Brazilian Hardwood Cherry. You have a large accent style two tiered island in this spacious kitchen with granite countertops and attractive cabinetry and complimentary backsplash. With the stainless appliances and gas stove there's a classy look to this kitchen accented by the attractive pendant lighting. There's even a tray ceiling in the dining room area and all walls have the comfortable curved bull nosed edges. The vaulted ceiling with two skylights in the family room really give a spacious and open feeling to this home. Like to spend some time on the Trex style deck? That's only a few steps away using the sliding door from the family room! Want some private time at a fireplace watching TV? You can do that to in this family room using the gas operated fireplace and the TV space above it. Though this is a 3 bedroom home you could use it as a 2 bedroom home with an office in the front room. Use it as a 3 bedroom home with the Primary suite having a cathedral ceiling, large walk-in closet and a large bathroom with double vanity and an all tile walk-in shower with two bench seats. If you'd like to have a movie theatre, music area, large bar area or some sort of recreation space the open poured concrete basement area is the place for you! Finish it off however you'd like to meet your desires...It's that large you could have 2-3 recreation space and still have room left over! Come take a look at this ready to live in home!
Zillow last checked: 8 hours ago
Listing updated: July 10, 2025 at 05:23am
Listed by:
Philip Macaronis 610-670-2770,
RE/MAX Of Reading
Bought with:
Kevin Snyder, 5020826
RE/MAX Of Reading
Source: Bright MLS,MLS#: PABK2054672
Facts & features
Interior
Bedrooms & bathrooms
- Bedrooms: 3
- Bathrooms: 2
- Full bathrooms: 2
- Main level bathrooms: 2
- Main level bedrooms: 3
Primary bedroom
- Features: Flooring - Carpet, Cathedral/Vaulted Ceiling, Ceiling Fan(s), Walk-In Closet(s), Attached Bathroom
- Level: Main
- Area: 255 Square Feet
- Dimensions: 17 X 15
Bedroom 2
- Features: Flooring - Carpet, Ceiling Fan(s)
- Level: Main
- Area: 154 Square Feet
- Dimensions: 14 x 11
Bedroom 3
- Features: Flooring - Carpet
- Level: Main
- Area: 143 Square Feet
- Dimensions: 13 x 11
Primary bathroom
- Features: Flooring - Ceramic Tile, Bathroom - Stall Shower, Double Sink, Skylight(s)
- Level: Main
Basement
- Level: Lower
Dining room
- Features: Flooring - Ceramic Tile
- Level: Main
- Area: 187 Square Feet
- Dimensions: 17 X 11
Other
- Features: Flooring - Ceramic Tile, Bathroom - Tub Shower
- Level: Main
Kitchen
- Features: Kitchen - Electric Cooking, Pantry, Flooring - Ceramic Tile, Kitchen Island, Granite Counters, Kitchen - Gas Cooking, Recessed Lighting
- Level: Main
- Area: 110 Square Feet
- Dimensions: 11 X 10
Laundry
- Level: Main
- Area: 48 Square Feet
- Dimensions: 8 X 6
Living room
- Features: Cathedral/Vaulted Ceiling, Flooring - HardWood, Ceiling Fan(s), Fireplace - Gas
- Level: Main
- Area: 221 Square Feet
- Dimensions: 13 X 17
Heating
- Forced Air, Natural Gas
Cooling
- Central Air, Electric
Appliances
- Included: Built-In Range, Dishwasher, Disposal, Gas Water Heater
- Laundry: Main Level, Laundry Room
Features
- Attic, Bathroom - Tub Shower, Bathroom - Walk-In Shower, Ceiling Fan(s), Combination Kitchen/Dining, Dining Area, Entry Level Bedroom, Family Room Off Kitchen, Open Floorplan, Kitchen Island, Pantry, Recessed Lighting, Upgraded Countertops, Walk-In Closet(s), Cathedral Ceiling(s), 9'+ Ceilings, Tray Ceiling(s), Vaulted Ceiling(s)
- Flooring: Ceramic Tile, Hardwood, Carpet, Wood
- Windows: Energy Efficient, Skylight(s), Window Treatments
- Basement: Full,Interior Entry,Exterior Entry,Concrete,Rear Entrance,Sump Pump,Unfinished,Walk-Out Access,Windows
- Number of fireplaces: 1
- Fireplace features: Gas/Propane
Interior area
- Total structure area: 1,964
- Total interior livable area: 1,964 sqft
- Finished area above ground: 1,964
- Finished area below ground: 0
Property
Parking
- Total spaces: 2
- Parking features: Storage, Built In, Garage Faces Front, Garage Door Opener, Inside Entrance, Driveway, Attached
- Attached garage spaces: 2
- Has uncovered spaces: Yes
Accessibility
- Accessibility features: None
Features
- Levels: One
- Stories: 1
- Patio & porch: Deck
- Exterior features: Sidewalks, Street Lights
- Pool features: None
- Has view: Yes
- View description: Trees/Woods
Lot
- Size: 9,583 sqft
- Features: Front Yard, Rear Yard
Details
- Additional structures: Above Grade, Below Grade
- Parcel number: 66439902859306
- Zoning: R4
- Zoning description: R4
- Special conditions: Standard
Construction
Type & style
- Home type: SingleFamily
- Architectural style: Ranch/Rambler
- Property subtype: Single Family Residence
Materials
- Vinyl Siding, Masonry
- Foundation: Concrete Perimeter
- Roof: Pitched,Architectural Shingle
Condition
- Excellent
- New construction: No
- Year built: 2018
Details
- Builder model: CLIFTON II
- Builder name: GRANDE
Utilities & green energy
- Electric: 200+ Amp Service
- Sewer: Public Sewer
- Water: Public
- Utilities for property: Natural Gas Available, Cable Available, Underground Utilities
Community & neighborhood
Location
- Region: Reading
- Subdivision: River Crest
- Municipality: MUHLENBERG TWP
Other
Other facts
- Listing agreement: Exclusive Right To Sell
- Listing terms: Conventional,FHA,PHFA,VA Loan
- Ownership: Fee Simple
Price history
| Date | Event | Price |
|---|---|---|
| 7/10/2025 | Sold | $435,000-3.3%$221/sqft |
Source: | ||
| 6/6/2025 | Pending sale | $450,000$229/sqft |
Source: | ||
| 6/5/2025 | Price change | $450,000-2.2%$229/sqft |
Source: | ||
| 5/14/2025 | Price change | $459,900-4.2%$234/sqft |
Source: | ||
| 4/28/2025 | Listed for sale | $479,900$244/sqft |
Source: | ||
Public tax history
| Year | Property taxes | Tax assessment |
|---|---|---|
| 2025 | $9,755 +8.5% | $186,800 |
| 2024 | $8,993 +6.5% | $186,800 |
| 2023 | $8,441 +1.7% | $186,800 |
Find assessor info on the county website
Neighborhood: 19605
Nearby schools
GreatSchools rating
- 5/10C E Cole Intermediate SchoolGrades: 4-6Distance: 2.1 mi
- 3/10Muhlenberg Middle SchoolGrades: 7-9Distance: 2.1 mi
- 3/10Muhlenberg High SchoolGrades: 10-12Distance: 1.9 mi
Schools provided by the listing agent
- High: Muhlenberg
- District: Muhlenberg
Source: Bright MLS. This data may not be complete. We recommend contacting the local school district to confirm school assignments for this home.
Get pre-qualified for a loan
At Zillow Home Loans, we can pre-qualify you in as little as 5 minutes with no impact to your credit score.An equal housing lender. NMLS #10287.



