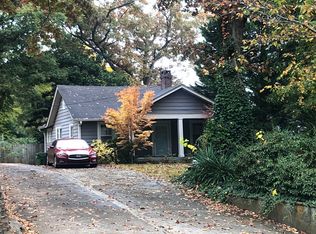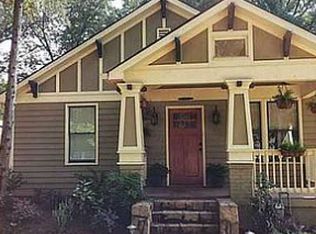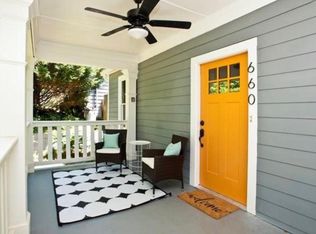Closed
$428,000
654 Clifton Rd SE, Atlanta, GA 30316
2beds
995sqft
Single Family Residence, Residential
Built in 1939
8,712 Square Feet Lot
$426,400 Zestimate®
$430/sqft
$2,126 Estimated rent
Home value
$426,400
$392,000 - $461,000
$2,126/mo
Zestimate® history
Loading...
Owner options
Explore your selling options
What's special
Tucked away on one of East Atlanta's loveliest streets, this ranch style home, embodies classic simplicity and enduring charm. As you enter the Living Room, you will immediately notice the beautiful, refinished hardwood floors. Step into this comforting kitchen, where style meets functionality. Recently updated with luxurious granite countertops that exude sophistication and gleaming stainless steel appliances that add a touch of contemporary style. Updated bathrooms add ease to your everyday living. Tankless water heater. Freshly painted inside and out. A new back deck for your outdoor cooking and entertainment overlooks a large, level backyard equipped with a full privacy fence. A spacious outbuilding with endless potential is ready to be customized as a she shed, workshop, man cave, or children’s play area, tailored to meet a variety of lifestyle needs. Located in vibrant East Atlanta, minutes from restaurants, shops, and major highways. East Atlanta is the geography that allows for quick access to all that Atlanta has to offer. Plus…the home is located in the highly acclaimed Burgess-Peterson school district! This beautiful residence offers an inviting atmosphere and a convenient location, making it an ideal place to call home.
Zillow last checked: 8 hours ago
Listing updated: August 26, 2025 at 11:02pm
Listing Provided by:
Kelly Coquerel,
KDH Realty, LLC
Bought with:
LYNNE GARTON, 262580
Keller Knapp
Source: FMLS GA,MLS#: 7618239
Facts & features
Interior
Bedrooms & bathrooms
- Bedrooms: 2
- Bathrooms: 2
- Full bathrooms: 2
- Main level bathrooms: 2
- Main level bedrooms: 2
Primary bedroom
- Features: Master on Main
- Level: Master on Main
Bedroom
- Features: Master on Main
Primary bathroom
- Features: Soaking Tub, Tub/Shower Combo
Dining room
- Features: Separate Dining Room
Kitchen
- Features: Cabinets Stain, Pantry, Solid Surface Counters, Stone Counters, Other
Heating
- Central, Forced Air, Natural Gas
Cooling
- Ceiling Fan(s), Central Air
Appliances
- Included: Dishwasher, Gas Range, Microwave
- Laundry: In Hall, Laundry Closet, Main Level
Features
- Other
- Flooring: Hardwood, Tile
- Windows: None
- Basement: Crawl Space
- Number of fireplaces: 1
- Fireplace features: Family Room
- Common walls with other units/homes: No Common Walls
Interior area
- Total structure area: 995
- Total interior livable area: 995 sqft
Property
Parking
- Parking features: Driveway
- Has uncovered spaces: Yes
Accessibility
- Accessibility features: None
Features
- Levels: One
- Stories: 1
- Patio & porch: Covered, Deck, Front Porch, Patio, Rear Porch
- Exterior features: Private Yard
- Pool features: None
- Spa features: None
- Fencing: Back Yard,Fenced,Privacy,Wood
- Has view: Yes
- View description: Other
- Waterfront features: None
- Body of water: None
Lot
- Size: 8,712 sqft
- Dimensions: 175 x 50
- Features: Back Yard, Level
Details
- Additional structures: Outbuilding, Shed(s), Workshop
- Parcel number: 15 175 01 036
- Other equipment: None
- Horse amenities: None
Construction
Type & style
- Home type: SingleFamily
- Architectural style: Ranch
- Property subtype: Single Family Residence, Residential
Materials
- Frame
- Foundation: Block
- Roof: Composition
Condition
- Resale
- New construction: No
- Year built: 1939
Utilities & green energy
- Electric: 220 Volts
- Sewer: Public Sewer
- Water: Public
- Utilities for property: Cable Available, Electricity Available, Natural Gas Available, Phone Available, Sewer Available, Water Available
Green energy
- Energy efficient items: None
- Energy generation: None
Community & neighborhood
Security
- Security features: None
Community
- Community features: Dog Park, Near Beltline, Near Public Transport, Near Schools, Near Trails/Greenway, Park, Restaurant, Sidewalks, Street Lights
Location
- Region: Atlanta
- Subdivision: East Atlanta
Other
Other facts
- Road surface type: Asphalt
Price history
| Date | Event | Price |
|---|---|---|
| 8/25/2025 | Sold | $428,000+0.7%$430/sqft |
Source: | ||
| 8/25/2025 | Pending sale | $425,000$427/sqft |
Source: | ||
| 7/18/2025 | Listed for sale | $425,000$427/sqft |
Source: | ||
Public tax history
Tax history is unavailable.
Neighborhood: East Atlanta
Nearby schools
GreatSchools rating
- 7/10Burgess-Peterson Elementary SchoolGrades: PK-5Distance: 0.3 mi
- 5/10King Middle SchoolGrades: 6-8Distance: 2.9 mi
- 6/10Maynard H. Jackson- Jr. High SchoolGrades: 9-12Distance: 1.9 mi
Schools provided by the listing agent
- Elementary: Burgess-Peterson
- Middle: Martin L. King Jr.
- High: Maynard Jackson
Source: FMLS GA. This data may not be complete. We recommend contacting the local school district to confirm school assignments for this home.
Get a cash offer in 3 minutes
Find out how much your home could sell for in as little as 3 minutes with a no-obligation cash offer.
Estimated market value
$426,400
Get a cash offer in 3 minutes
Find out how much your home could sell for in as little as 3 minutes with a no-obligation cash offer.
Estimated market value
$426,400


