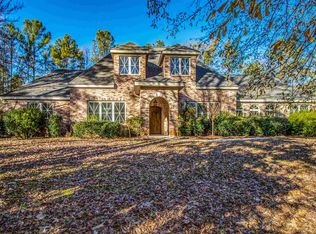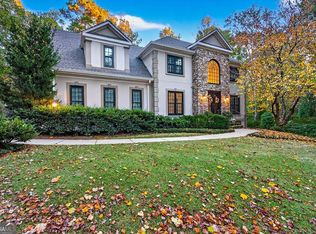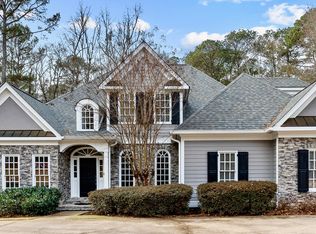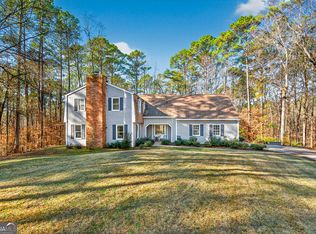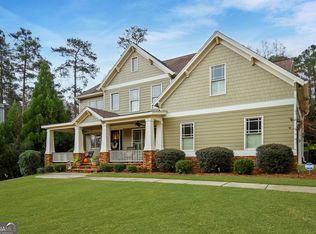Stunning Custom Home with Exceptional Features - A True Showstopper! Welcome to this recently renovated masterpiece, where quality and design excellence are seamlessly woven throughout every inch. Upon entering the inviting foyer, you'll immediately be captivated by the rich, refinished heart pine wood flooring that flows across the main level of the home. At the heart of the home is the spacious Family Room, perfect for entertaining and relaxing, complete with a gorgeous fireplace-ideal for cozy Fall evenings. Adjacent to this is a bright and airy Study, featuring a large bay window that allows natural light to enter the space, complemented by custom built-in cabinetry. On the opposite side of the Family Room, you'll discover a kitchen that blends character, quality, and functionality. The kitchen showcases natural stone flooring, custom cabinetry offering ample storage, soapstone countertops, a tongue & groove backsplash, a striking custom vent hood, and high-end designer appliances. Enjoy breakfast in the delightful breakfast nook, where large windows offer a serene view. A formal Dining Room offers the perfect setting for hosting special meals, while a cozy Den off the Kitchen features designer carpeting, a coffee bar, and extra storage. At the rear of the home, a spacious sunroom overlooks the expansive, fenced backyard-a wonderful space to unwind after a long day. The luxurious Primary Suite is a true retreat, offering vaulted ceilings, large windows, and its own private fireplace. The marbled en-suite bathroom features French antique dual vanities with soapstone countertops, dual wardrobes for linen storage, a freestanding tub, and a separate walk-in shower. Upstairs, you'll find three generously sized bedrooms that share a spacious, well-appointed bathroom with dual vanities and a separate water closet. Additionally, a large, walk-in attic offers excellent storage and the potential to be finished into additional living space. Step outside into the beautiful covered courtyard, leading to a brick paver patio-perfect for dining and entertaining. The multi-purpose structure in the backyard offers endless possibilities, from a workshop to an art studio or home office. This gorgeous home is located in the highly sought-after Hollis Hand Elementary / LaGrange High School district and is just minutes away from Downtown LaGrange (4 miles), Highland Country Club (1.5 miles), and West Point Lake (2 miles). Don't miss the opportunity to call this exquisite home yours!
Pending
$789,900
654 Cameron Mill Rd, Lagrange, GA 30240
4beds
3,801sqft
Est.:
Single Family Residence
Built in 1984
1 Acres Lot
$566,500 Zestimate®
$208/sqft
$-- HOA
What's special
Gorgeous fireplaceArt studioHome officeExpansive fenced backyardLuxurious primary suiteSpacious sunroomCustom built-in cabinetry
- 127 days |
- 224 |
- 1 |
Zillow last checked: 8 hours ago
Listing updated: December 14, 2025 at 07:58am
Listed by:
Steven Ward 706-302-6470,
Go Realty
Source: GAMLS,MLS#: 10599309
Facts & features
Interior
Bedrooms & bathrooms
- Bedrooms: 4
- Bathrooms: 3
- Full bathrooms: 2
- 1/2 bathrooms: 1
- Main level bathrooms: 1
- Main level bedrooms: 1
Rooms
- Room types: Den, Family Room, Foyer, Laundry, Library, Office, Sun Room
Dining room
- Features: Seats 12+, Separate Room
Kitchen
- Features: Breakfast Area, Pantry
Heating
- Central
Cooling
- Ceiling Fan(s), Central Air
Appliances
- Included: Dishwasher, Oven/Range (Combo), Refrigerator, Tankless Water Heater
- Laundry: Other
Features
- Beamed Ceilings, Bookcases, Double Vanity, Master On Main Level, Rear Stairs, Separate Shower, Soaking Tub, Tile Bath, Vaulted Ceiling(s), Walk-In Closet(s)
- Flooring: Carpet, Hardwood, Tile
- Basement: Crawl Space
- Attic: Expandable
- Number of fireplaces: 3
- Fireplace features: Living Room, Master Bedroom, Other
Interior area
- Total structure area: 3,801
- Total interior livable area: 3,801 sqft
- Finished area above ground: 3,801
- Finished area below ground: 0
Property
Parking
- Parking features: Carport
- Has carport: Yes
Features
- Levels: Two
- Stories: 2
- Patio & porch: Patio
- Exterior features: Veranda
Lot
- Size: 1 Acres
- Features: Corner Lot, Level
Details
- Additional structures: Workshop
- Parcel number: 0701 000010
Construction
Type & style
- Home type: SingleFamily
- Architectural style: European,Traditional
- Property subtype: Single Family Residence
Materials
- Other, Stucco
- Roof: Composition
Condition
- Resale
- New construction: No
- Year built: 1984
Utilities & green energy
- Sewer: Septic Tank
- Water: Public
- Utilities for property: Cable Available, Electricity Available, High Speed Internet, Water Available
Community & HOA
Community
- Features: None
- Subdivision: Victoria Ridge
HOA
- Has HOA: No
- Services included: None
Location
- Region: Lagrange
Financial & listing details
- Price per square foot: $208/sqft
- Tax assessed value: $493,100
- Annual tax amount: $5,379
- Date on market: 9/6/2025
- Cumulative days on market: 127 days
- Listing agreement: Exclusive Right To Sell
- Electric utility on property: Yes
Estimated market value
$566,500
$538,000 - $600,000
$2,858/mo
Price history
Price history
| Date | Event | Price |
|---|---|---|
| 12/14/2025 | Pending sale | $789,900$208/sqft |
Source: | ||
| 9/6/2025 | Listed for sale | $789,900+51.9%$208/sqft |
Source: | ||
| 12/6/2023 | Sold | $520,000-8%$137/sqft |
Source: | ||
| 11/8/2023 | Pending sale | $565,000$149/sqft |
Source: | ||
| 10/13/2023 | Listed for sale | $565,000$149/sqft |
Source: | ||
Public tax history
Public tax history
| Year | Property taxes | Tax assessment |
|---|---|---|
| 2024 | $5,379 +11.1% | $197,240 +6.5% |
| 2023 | $4,840 +3.1% | $185,280 +5.3% |
| 2022 | $4,693 +19.8% | $175,880 +27.7% |
Find assessor info on the county website
BuyAbility℠ payment
Est. payment
$4,686/mo
Principal & interest
$3745
Property taxes
$665
Home insurance
$276
Climate risks
Neighborhood: 30240
Nearby schools
GreatSchools rating
- 6/10Hollis Hand Elementary SchoolGrades: PK-5Distance: 1.6 mi
- 6/10Gardner-Newman Middle SchoolGrades: 6-8Distance: 5.6 mi
- 7/10Lagrange High SchoolGrades: 9-12Distance: 3.1 mi
Schools provided by the listing agent
- Elementary: Hollis Hand
- Middle: Gardner Newman
- High: Lagrange
Source: GAMLS. This data may not be complete. We recommend contacting the local school district to confirm school assignments for this home.
- Loading
