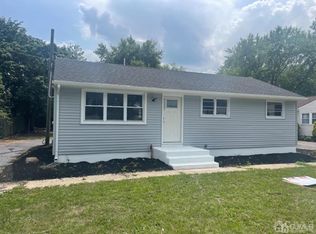Sold for $225,000 on 12/02/25
$225,000
654 Buckshutem Rd, Bridgeton, NJ 08302
3beds
1,216sqft
Single Family Residence
Built in 1965
0.26 Acres Lot
$230,700 Zestimate®
$185/sqft
$2,274 Estimated rent
Home value
$230,700
$148,000 - $362,000
$2,274/mo
Zestimate® history
Loading...
Owner options
Explore your selling options
What's special
PRICE IMPROVEMENT MOTIVATED SELLER This spacious home just became an even bigger opportunity for the right buyer: As per seller request, please provide a pre-approval letter BEFORE requesting a showing Welcome to your new home! Bright and bold 3-bedroom, 1.5-bathroom ranch-style house offers 1,216 sq ft of comfortable living space on a generous 0.2583-acre lot. Built in 1965, this home has been lovingly maintained and updated, featuring loads of natural lighting and hardwood floors throughout. Step inside to find a cozy living area perfect for family gatherings, and the kitchen includes plenty of cabinets and countertop space, with all appliances conveying for your culinary adventures. Nicely sized bedrooms and closet space. Endless options with the screened in sun room, a finished basement ideal for a playroom or additional living space, Newer roof. A/C unit and ceiling fans ensure year-round comfort, while the forced air heating system keeps you warm during those chilly winter months. Outside, you'll love the spacious, level backyard which includes a shed and picnic area—perfect for entertaining friends and family or simply enjoying a quiet evening under the stars. Ample driveway spaces allows for convenient parking, with additional space in the rear. Located in the friendly and quiet neighborhood, this home is close to local amenities, entertainment, grocery stores, and shopping.
Zillow last checked: 8 hours ago
Listing updated: December 10, 2025 at 09:05am
Listed by:
Ms. Chakeena L Gibbons 267-986-9788,
Realty of America LLC
Bought with:
Eric Macon, 341216
Better Homes and Gardens Real Estate Maturo
Source: Bright MLS,MLS#: NJCB2024820
Facts & features
Interior
Bedrooms & bathrooms
- Bedrooms: 3
- Bathrooms: 2
- Full bathrooms: 1
- 1/2 bathrooms: 1
- Main level bathrooms: 1
- Main level bedrooms: 3
Bedroom 1
- Level: Main
Bedroom 2
- Level: Main
Bedroom 3
- Level: Main
Bathroom 1
- Level: Main
Basement
- Level: Lower
Dining room
- Level: Main
Family room
- Level: Main
Half bath
- Level: Lower
Kitchen
- Level: Main
Heating
- Forced Air, Natural Gas
Cooling
- Central Air, Electric
Appliances
- Included: Microwave, Dishwasher, Disposal, Refrigerator, Water Heater, Gas Water Heater
- Laundry: Lower Level, Has Laundry, Hookup, In Basement
Features
- Ceiling Fan(s), Dining Area, Family Room Off Kitchen, Recessed Lighting
- Flooring: Wood
- Basement: Connecting Stairway,Finished
- Has fireplace: No
Interior area
- Total structure area: 1,216
- Total interior livable area: 1,216 sqft
- Finished area above ground: 1,216
Property
Parking
- Total spaces: 4
- Parking features: Driveway
- Uncovered spaces: 4
Accessibility
- Accessibility features: Doors - Lever Handle(s)
Features
- Levels: One
- Stories: 1
- Pool features: None
Lot
- Size: 0.26 Acres
Details
- Additional structures: Above Grade
- Parcel number: 010018700065
- Zoning: RES
- Special conditions: Standard
Construction
Type & style
- Home type: SingleFamily
- Architectural style: Ranch/Rambler
- Property subtype: Single Family Residence
Materials
- Aluminum Siding, Brick Front
- Foundation: Permanent
- Roof: Architectural Shingle
Condition
- Good
- New construction: No
- Year built: 1965
Utilities & green energy
- Sewer: Public Sewer
- Water: Public
- Utilities for property: Phone, Natural Gas Available, Cable Available, Electricity Available, Fiber Optic, Cable, Broadband
Community & neighborhood
Location
- Region: Bridgeton
- Subdivision: Brigeton
- Municipality: BRIDGETON CITY
HOA & financial
Other financial information
- Total actual rent: 27600
Other
Other facts
- Listing agreement: Exclusive Right To Sell
- Listing terms: FHA,Negotiable,USDA Loan,VA Loan,Private Financing Available,Conventional,Cash
- Ownership: Fee Simple
Price history
| Date | Event | Price |
|---|---|---|
| 12/2/2025 | Sold | $225,000-8.1%$185/sqft |
Source: | ||
| 11/18/2025 | Pending sale | $244,900$201/sqft |
Source: | ||
| 11/3/2025 | Pending sale | $244,900$201/sqft |
Source: | ||
| 10/8/2025 | Pending sale | $244,900$201/sqft |
Source: | ||
| 8/27/2025 | Pending sale | $244,900$201/sqft |
Source: | ||
Public tax history
| Year | Property taxes | Tax assessment |
|---|---|---|
| 2025 | $5,214 | $98,600 |
| 2024 | $5,214 +4.2% | $98,600 |
| 2023 | $5,004 +0.9% | $98,600 |
Find assessor info on the county website
Neighborhood: 08302
Nearby schools
GreatSchools rating
- 3/10Buckshutem Road Elementary SchoolGrades: K-8Distance: 0.5 mi
- 1/10Bridgeton High SchoolGrades: 9-12Distance: 2.4 mi
Schools provided by the listing agent
- Elementary: Buckshutem Road
- Middle: Bridgeton Middle School
- High: Bridgeton
- District: Bridgeton Public Schools
Source: Bright MLS. This data may not be complete. We recommend contacting the local school district to confirm school assignments for this home.

Get pre-qualified for a loan
At Zillow Home Loans, we can pre-qualify you in as little as 5 minutes with no impact to your credit score.An equal housing lender. NMLS #10287.
Sell for more on Zillow
Get a free Zillow Showcase℠ listing and you could sell for .
$230,700
2% more+ $4,614
With Zillow Showcase(estimated)
$235,314