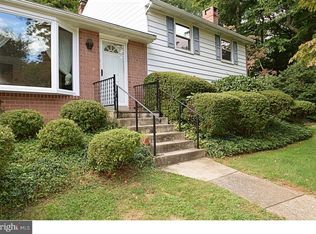MANHATTAN MEETS MORAVIAN SHAKE in this Collaboration of Bold-Balance-Sharp-Expanded-Smart and Versatile Opened Floor Plan 4 Bed, 3.5 Bath Domain. Owner/Designer planned her forever home here-explaining the high end finish-but has instead-been swept off her Manolo's for love in a far away place! NEW OPEN FLOOR PLAN [NEW KITCHEN] State of the art SS appliances; 5 burner gas range w/oven, additional wall oven, french door frig, dishwasher, built in microwave-high tech magnetic spigot-subway tile back splash-soft close custom cabinetry including pantry. [NEW BATHS] Marbles, tiles, right height/low flow commodes, master rain shower/ frame-less, wainscoting. [FLOORING] NEW-(Main and 3RD FL-Canadian Wickham walnut-maple satin), LL-new high texture neutral Berber, 2ND-refinished oaks. [WINDOWS] combination brand new and newer throughout [DOORS/HARDWARE](paddle/rubbed bronze] Shaker style on 1st and 3rd, 6 panel on 2nd and LL (several lass interior doors) [LIGHTING]all new lighting (recessed and attached)-ceiling fans-pendants-exterior-sconces and surround. (3RD FLOOR MASTER EN SUITE)-a newly finished space with pocket door contrasting fan, walk in closet landing to a walk up/floored fully insulated and lighted attic. [2ND FLOOR] Junior Suite w/updated bath-double door closet, 2 right sized bedrooms, full and updated bath with tile/wainscoting and tub. [MAIN FLOOR] floor to ceiling bay with sitting ledge, working transom windows, slider to side deck perfect flow with door to LL. [LOWER LEVEL] Den with window/ door to garage, door to updated 1/2 bath, laundry/mud room- access to crawl space. [HVAC]-newer(2014) serviced(2016)-on order is a Split system for 3rd floor. [ROOF](2007) With ridge vent and gutter guards [EXTERIOR] New shutters, new key-less entry for garage door, new front storm door, lighting(lamp post and/sconces and motion detectors. ***A brand new ductless/split system will be installed to 3rd floor prior to settlement(details available.....*** See sellers disclosure Addendum for FULL Details on additions and alterations****
This property is off market, which means it's not currently listed for sale or rent on Zillow. This may be different from what's available on other websites or public sources.
