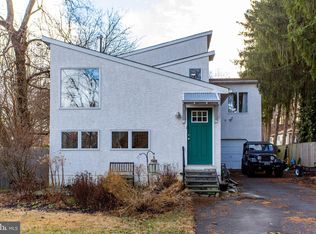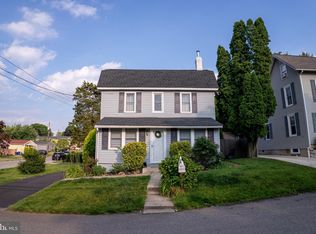Sold for $470,000
$470,000
654 Brooke Rd, Glenside, PA 19038
3beds
1,152sqft
Single Family Residence
Built in 1977
9,204 Square Feet Lot
$496,000 Zestimate®
$408/sqft
$2,495 Estimated rent
Home value
$496,000
$471,000 - $526,000
$2,495/mo
Zestimate® history
Loading...
Owner options
Explore your selling options
What's special
Welcome to your dream home nestled in the sought-after Cheltenham School District! This renovated rancher style abode seamlessly blends modern luxury with timeless charm. Step inside to discover pristine hardwood floors that flow effortlessly throughout the spacious layout, creating an inviting feel at every turn. The heart of this home is the stunning kitchen, adorned with sleek quartz countertops and complemented by top-of-the-line stainless steel appliances. Whether you're hosting a gourmet dinner party or enjoying a casual family meal, this culinary haven offers both style and functionality. Beyond the elegant interiors lies a serene outdoor retreat, complete with a patio perfect for al fresco dining and entertaining. Immerse yourself in the beauty of the meticulously landscaped yard, where lush greenery and vibrant blooms create a picturesque backdrop for relaxation and enjoyment. With its ideal location in the Cheltenham School District, this home offers not just a residence, but a lifestyle of convenience and comfort. Don't miss the opportunity to make this renovated gem your own slice of paradise!
Zillow last checked: 8 hours ago
Listing updated: May 29, 2024 at 05:01pm
Listed by:
Morgan Sheridan 267-707-4258,
Keller Williams Main Line
Bought with:
Reeves Miller, RM048821A
BHHS Keystone Properties
Source: Bright MLS,MLS#: PAMC2101214
Facts & features
Interior
Bedrooms & bathrooms
- Bedrooms: 3
- Bathrooms: 3
- Full bathrooms: 2
- 1/2 bathrooms: 1
- Main level bathrooms: 2
- Main level bedrooms: 3
Basement
- Area: 0
Heating
- Forced Air, Heat Pump, Electric
Cooling
- Central Air, Electric
Appliances
- Included: Electric Water Heater
Features
- Basement: Full
- Number of fireplaces: 1
Interior area
- Total structure area: 1,152
- Total interior livable area: 1,152 sqft
- Finished area above ground: 1,152
- Finished area below ground: 0
Property
Parking
- Parking features: Off Street, Driveway
- Has uncovered spaces: Yes
Accessibility
- Accessibility features: None
Features
- Levels: One
- Stories: 1
- Pool features: None
Lot
- Size: 9,204 sqft
- Dimensions: 125.00 x 0.00
Details
- Additional structures: Above Grade, Below Grade
- Parcel number: 310003306506
- Zoning: RES
- Special conditions: Standard
Construction
Type & style
- Home type: SingleFamily
- Architectural style: Ranch/Rambler
- Property subtype: Single Family Residence
Materials
- Stucco
- Foundation: Block
Condition
- New construction: No
- Year built: 1977
Utilities & green energy
- Sewer: Public Sewer
- Water: Public
Community & neighborhood
Location
- Region: Glenside
- Subdivision: Northwoods
- Municipality: CHELTENHAM TWP
Other
Other facts
- Listing agreement: Exclusive Right To Sell
- Ownership: Fee Simple
Price history
| Date | Event | Price |
|---|---|---|
| 5/29/2024 | Sold | $470,000+14.6%$408/sqft |
Source: | ||
| 4/22/2024 | Pending sale | $410,000$356/sqft |
Source: | ||
| 4/17/2024 | Listed for sale | $410,000+51.3%$356/sqft |
Source: | ||
| 6/27/2023 | Sold | $271,000+8.4%$235/sqft |
Source: | ||
| 5/3/2023 | Pending sale | $250,000$217/sqft |
Source: | ||
Public tax history
| Year | Property taxes | Tax assessment |
|---|---|---|
| 2025 | $7,497 +2.7% | $110,230 |
| 2024 | $7,301 | $110,230 |
| 2023 | $7,301 +2.1% | $110,230 |
Find assessor info on the county website
Neighborhood: 19038
Nearby schools
GreatSchools rating
- 6/10Glenside Elementary SchoolGrades: K-4Distance: 0.9 mi
- 5/10Cedarbrook Middle SchoolGrades: 7-8Distance: 2.1 mi
- 5/10Cheltenham High SchoolGrades: 9-12Distance: 1.5 mi
Schools provided by the listing agent
- District: Cheltenham
Source: Bright MLS. This data may not be complete. We recommend contacting the local school district to confirm school assignments for this home.
Get a cash offer in 3 minutes
Find out how much your home could sell for in as little as 3 minutes with a no-obligation cash offer.
Estimated market value$496,000
Get a cash offer in 3 minutes
Find out how much your home could sell for in as little as 3 minutes with a no-obligation cash offer.
Estimated market value
$496,000

