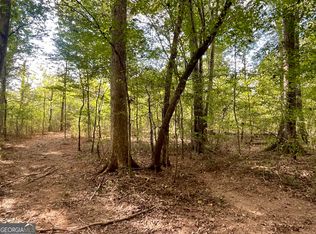Closed
$455,000
654 Bonner Rd, Carrollton, GA 30117
4beds
1,928sqft
Single Family Residence
Built in 1970
12.31 Acres Lot
$453,800 Zestimate®
$236/sqft
$1,924 Estimated rent
Home value
$453,800
$417,000 - $490,000
$1,924/mo
Zestimate® history
Loading...
Owner options
Explore your selling options
What's special
Welcome to your dream oasis! Nestled on over 12 acres, this meticulously renovated 4 sided brick ranch home offers the perfect blend of modern luxury and serene countryside living. The inviting living room showcases a stunning brick fireplace with beautiful built-ins. The eat-in kitchen has stainless steel appliances and the best view to the screened-in porch overlooking your private backyard with a new inground saltwater pool. The expansive master bedroom features a walk-in closet providing abundant storage space, and an oversized bathroom with a luxurious soaking tub creating a perfect sanctuary for relaxation and comfort. With a split bedroom plan, you will find 3 more bedrooms on the other side of the home with ample room space. The total 12.31 acres are perfectly set up with 656 feet of road frontage and a separate driveway with a septic tank and power already in place for an extra homesite, building, or if you want to split off and sell. Location location location. This home is perfectly located minutes from The University of West Georgia & Downtown Carrollton in a top-rated school district. Ready to show by appointment only.
Zillow last checked: 8 hours ago
Listing updated: September 26, 2024 at 10:19am
Listed by:
Stacey Wylie 770-776-9632,
Century 21 Novus Realty
Bought with:
Kim Harper, 261296
Harper Realty
Source: GAMLS,MLS#: 10178645
Facts & features
Interior
Bedrooms & bathrooms
- Bedrooms: 4
- Bathrooms: 2
- Full bathrooms: 2
- Main level bathrooms: 2
- Main level bedrooms: 4
Kitchen
- Features: Breakfast Area, Breakfast Bar, Solid Surface Counters
Heating
- Central
Cooling
- Ceiling Fan(s), Central Air
Appliances
- Included: Dishwasher, Gas Water Heater, Oven/Range (Combo), Stainless Steel Appliance(s)
- Laundry: Mud Room
Features
- Bookcases, Double Vanity, Master On Main Level, Separate Shower, Soaking Tub, Split Bedroom Plan, Tile Bath, Walk-In Closet(s)
- Flooring: Carpet, Laminate, Tile
- Basement: Concrete,Exterior Entry,Partial
- Attic: Pull Down Stairs
- Number of fireplaces: 1
- Fireplace features: Living Room
- Common walls with other units/homes: No Common Walls
Interior area
- Total structure area: 1,928
- Total interior livable area: 1,928 sqft
- Finished area above ground: 1,928
- Finished area below ground: 0
Property
Parking
- Total spaces: 4
- Parking features: Attached, Garage, Parking Pad
- Has attached garage: Yes
- Has uncovered spaces: Yes
Features
- Levels: One
- Stories: 1
- Patio & porch: Deck, Patio, Porch, Screened
- Has private pool: Yes
- Pool features: In Ground, Salt Water
- Fencing: Back Yard
Lot
- Size: 12.31 Acres
- Features: Corner Lot
- Residential vegetation: Grassed, Partially Wooded
Details
- Parcel number: 078 0034
Construction
Type & style
- Home type: SingleFamily
- Architectural style: Brick 4 Side,Ranch
- Property subtype: Single Family Residence
Materials
- Brick
- Roof: Metal
Condition
- Resale
- New construction: No
- Year built: 1970
Utilities & green energy
- Sewer: Septic Tank
- Water: Well
- Utilities for property: Other
Community & neighborhood
Community
- Community features: None
Location
- Region: Carrollton
- Subdivision: None
Other
Other facts
- Listing agreement: Exclusive Right To Sell
- Listing terms: Cash,Conventional,FHA,VA Loan
Price history
| Date | Event | Price |
|---|---|---|
| 8/10/2023 | Sold | $455,000-1.1%$236/sqft |
Source: | ||
| 7/11/2023 | Pending sale | $459,900$239/sqft |
Source: | ||
| 7/7/2023 | Listed for sale | $459,900+4.8%$239/sqft |
Source: | ||
| 3/18/2023 | Listing removed | $439,000$228/sqft |
Source: | ||
| 1/14/2023 | Price change | $439,000-2.4%$228/sqft |
Source: | ||
Public tax history
| Year | Property taxes | Tax assessment |
|---|---|---|
| 2024 | $2,346 +6.8% | $107,726 +16.1% |
| 2023 | $2,196 +26.1% | $92,781 +33.6% |
| 2022 | $1,742 +16.7% | $69,470 +19.3% |
Find assessor info on the county website
Neighborhood: 30117
Nearby schools
GreatSchools rating
- 8/10Central Elementary SchoolGrades: PK-5Distance: 2.7 mi
- 7/10Central Middle SchoolGrades: 6-8Distance: 2.7 mi
- 8/10Central High SchoolGrades: 9-12Distance: 2.7 mi
Schools provided by the listing agent
- Elementary: Central
- Middle: Central
- High: Central
Source: GAMLS. This data may not be complete. We recommend contacting the local school district to confirm school assignments for this home.
Get a cash offer in 3 minutes
Find out how much your home could sell for in as little as 3 minutes with a no-obligation cash offer.
Estimated market value$453,800
Get a cash offer in 3 minutes
Find out how much your home could sell for in as little as 3 minutes with a no-obligation cash offer.
Estimated market value
$453,800
