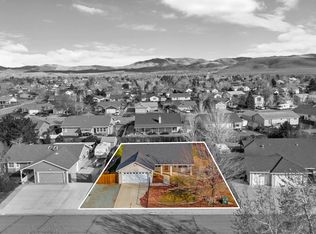Closed
$565,000
654 Bluerock Rd, Gardnerville, NV 89460
3beds
1,522sqft
Single Family Residence
Built in 1993
9,147.6 Square Feet Lot
$566,700 Zestimate®
$371/sqft
$2,327 Estimated rent
Home value
$566,700
$493,000 - $652,000
$2,327/mo
Zestimate® history
Loading...
Owner options
Explore your selling options
What's special
Lovingly maintained by its original owner, this Ranchos gem offers modern updates, scenic mountain views, and a quiet neighborhood vibe that’s hard to beat. Located on a wide, peaceful stretch of Bluerock Road, this 3-bedroom, 2-bath home features a spacious 2-car garage and RV parking with a double gate. Inside, you'll find newer luxury vinyl plank flooring, fresh paint, and an oversized primary suite with accessible walk-in shower., Updated systems like the furnace, AC, and a new 50 year roof, bring added comfort and peace of mind. Enjoy beautifully maintained landscaping in both the front and backyards, with stunning Sierra mountain views as your everyday backdrop. This is more than just a house, it’s a well-loved home ready for its next chapter.
Zillow last checked: 8 hours ago
Listing updated: September 02, 2025 at 04:26pm
Listed by:
Chelsea Callahan S.181783 530-545-2039,
RE/MAX Gold-Midtown
Bought with:
Savannah Watterson, S.195729
Coldwell Banker Select RE M
Sherrie Watterson, S.175923
Coldwell Banker Select RE M
Source: NNRMLS,MLS#: 250004306
Facts & features
Interior
Bedrooms & bathrooms
- Bedrooms: 3
- Bathrooms: 2
- Full bathrooms: 2
Heating
- Forced Air, Natural Gas
Cooling
- Central Air, Refrigerated
Appliances
- Included: Dishwasher, Disposal, Dryer, Gas Range, Microwave, Refrigerator, Washer
- Laundry: Cabinets, Laundry Area, Sink
Features
- High Ceilings, Smart Thermostat
- Flooring: Carpet, Laminate
- Windows: Blinds, Double Pane Windows
- Number of fireplaces: 1
Interior area
- Total structure area: 1,522
- Total interior livable area: 1,522 sqft
Property
Parking
- Total spaces: 2
- Parking features: Attached, Garage, RV Access/Parking
- Attached garage spaces: 2
Features
- Stories: 1
- Patio & porch: Patio
- Exterior features: None
- Fencing: Back Yard
- Has view: Yes
- View description: Mountain(s)
Lot
- Size: 9,147 sqft
- Features: Landscaped, Level, Sprinklers In Front, Sprinklers In Rear
Details
- Parcel number: 122021810070
- Zoning: SF
Construction
Type & style
- Home type: SingleFamily
- Property subtype: Single Family Residence
Materials
- Foundation: Pillar/Post/Pier
- Roof: Composition,Pitched,Shingle
Condition
- New construction: No
- Year built: 1993
Utilities & green energy
- Sewer: Public Sewer
- Water: Public
- Utilities for property: Cable Available, Electricity Available, Internet Available, Natural Gas Available, Phone Available, Sewer Available, Water Available, Cellular Coverage, Water Meter Installed
Community & neighborhood
Security
- Security features: Smoke Detector(s)
Location
- Region: Gardnerville
- Subdivision: Gardnerville Ranchos
Other
Other facts
- Listing terms: 1031 Exchange,Cash,Conventional,FHA,VA Loan
Price history
| Date | Event | Price |
|---|---|---|
| 8/28/2025 | Sold | $565,000+2.7%$371/sqft |
Source: | ||
| 7/31/2025 | Contingent | $550,000$361/sqft |
Source: | ||
| 7/25/2025 | Listed for sale | $550,000$361/sqft |
Source: | ||
| 6/27/2025 | Contingent | $550,000$361/sqft |
Source: | ||
| 6/21/2025 | Price change | $550,000-2.7%$361/sqft |
Source: | ||
Public tax history
| Year | Property taxes | Tax assessment |
|---|---|---|
| 2025 | $1,848 +3% | $78,942 -1% |
| 2024 | $1,794 +3% | $79,766 +3.6% |
| 2023 | $1,742 +3% | $76,997 +17.8% |
Find assessor info on the county website
Neighborhood: 89460
Nearby schools
GreatSchools rating
- 7/10Gene Scarselli Elementary SchoolGrades: PK-5Distance: 0.8 mi
- 5/10Pau Wa Lu Middle SchoolGrades: 6-8Distance: 1 mi
- 6/10Douglas County High SchoolGrades: 9-12Distance: 5.6 mi
Schools provided by the listing agent
- Elementary: Scarselli
- Middle: Pau-Wa-Lu
- High: Douglas
Source: NNRMLS. This data may not be complete. We recommend contacting the local school district to confirm school assignments for this home.
Get pre-qualified for a loan
At Zillow Home Loans, we can pre-qualify you in as little as 5 minutes with no impact to your credit score.An equal housing lender. NMLS #10287.
Sell with ease on Zillow
Get a Zillow Showcase℠ listing at no additional cost and you could sell for —faster.
$566,700
2% more+$11,334
With Zillow Showcase(estimated)$578,034
