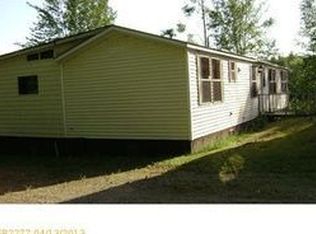654 Belgrade Road, Mount Vernon, ME is a single-family Custom Built Post and Beam Home awaiting its new family attention to detail and energy efficiency with solar features. This intimate dwelling captures the essence of tranquil living and modern conveniences. It's ideally sculpted in shingle style to echo an idyllic setting and has plenty of outdoor space with an Outdoor Pizza Oven so you can host gatherings and have the ability to stay socially distant. There are so many neat features that need to be seen in this home. Situated on over 16 acres of well landscaped wooded lot well off the road and yet so close to all the Nearby Lakes. Let's not forget about the woodworking shop in the garage with a dust collector,first floor bedroom, huge pantry with built in shelves, screened Sunroom, Amazing Concrete Counters and the list goes on and on. Call us today to schedule a visit.
This property is off market, which means it's not currently listed for sale or rent on Zillow. This may be different from what's available on other websites or public sources.

