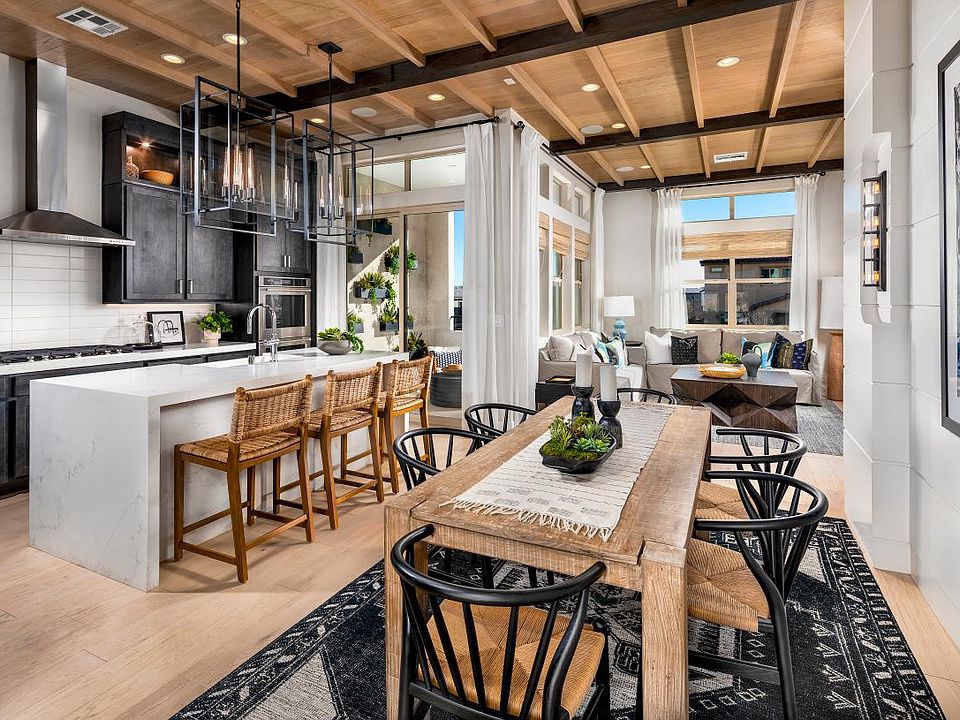**LIMITED TIME INCENTIVE Up to 50% off options up to $60K + 3% of AOS price towards TBM CC** CORDILLERA by TOLL BROTHERS, New Construction Move-In May/June 2025. Buyer can still select hard surfaces. Everything else has been selected (Casella - Lot 80) Designed for modern living, this beautifully crafted townhome offers both style and functionality. The gourmet kitchen overlooks the desirable covered deck and features a center island with a breakfast bar and a spacious walk-in pantry. A versatile flex room off the foyer provides the perfect space for a home office or private study. Elevate your outdoor living experience with a panoramic rooftop deck, ideal for relaxing, entertaining, and taking in breathtaking views. Don't miss out—schedule your visit today!
Pending
$669,995
654 Agate Bridge St, Las Vegas, NV 89138
3beds
1,929sqft
Townhouse
Built in 2024
1,306.8 Square Feet Lot
$-- Zestimate®
$347/sqft
$235/mo HOA
- 106 days
- on Zillow |
- 9 |
- 1 |
Zillow last checked: 7 hours ago
Listing updated: June 26, 2025 at 12:15pm
Listed by:
Paul Conforte S.0071850 (702)308-9670,
Xpand Realty & Property Mgmt
Source: GLVAR,MLS#: 2673399 Originating MLS: Greater Las Vegas Association of Realtors Inc
Originating MLS: Greater Las Vegas Association of Realtors Inc
Travel times
Facts & features
Interior
Bedrooms & bathrooms
- Bedrooms: 3
- Bathrooms: 4
- Full bathrooms: 2
- 1/2 bathrooms: 2
Primary bedroom
- Description: Upstairs,Walk-In Closet(s)
- Dimensions: 13x11
Bedroom 2
- Description: Closet,Upstairs
- Dimensions: 10x10
Bedroom 3
- Description: Closet,Upstairs
- Dimensions: 11x11
Primary bathroom
- Description: Double Sink,Shower Only
Den
- Description: Downstairs
- Dimensions: 10x10
Dining room
- Description: Dining Area,Family Room/Dining Combo
- Dimensions: 20x10
Great room
- Description: Upstairs
- Dimensions: 13x13
Kitchen
- Description: Breakfast Bar/Counter,Breakfast Nook/Eating Area,Island,Stainless Steel Appliances,Walk-in Pantry
Heating
- Central, Gas
Cooling
- Central Air, Electric
Appliances
- Included: Built-In Electric Oven, Dishwasher, Gas Cooktop, Disposal, Microwave, Tankless Water Heater
- Laundry: Gas Dryer Hookup, Laundry Room, Upper Level
Features
- Programmable Thermostat
- Flooring: Carpet, Ceramic Tile, Laminate, Other
- Windows: Double Pane Windows, Low-Emissivity Windows
- Has fireplace: No
Interior area
- Total structure area: 1,929
- Total interior livable area: 1,929 sqft
Video & virtual tour
Property
Parking
- Total spaces: 2
- Parking features: Attached, Garage, Garage Door Opener, Inside Entrance, Private
- Attached garage spaces: 2
Features
- Stories: 3
- Patio & porch: Balcony, Deck, Rooftop
- Exterior features: Balcony, Courtyard
- Pool features: Community
- Fencing: None
Lot
- Size: 1,306.8 Square Feet
- Features: Desert Landscaping, Landscaped, < 1/4 Acre
Details
- Parcel number: 13722814080
- Zoning description: Single Family
- Horse amenities: None
Construction
Type & style
- Home type: Townhouse
- Architectural style: Three Story
- Property subtype: Townhouse
- Attached to another structure: Yes
Materials
- Roof: Flat
Condition
- New Construction
- New construction: Yes
- Year built: 2024
Details
- Builder model: Casella
- Builder name: TOLL
Utilities & green energy
- Electric: Photovoltaics None
- Sewer: Public Sewer
- Water: Public
- Utilities for property: Cable Available, Underground Utilities
Green energy
- Energy efficient items: Windows
Community & HOA
Community
- Features: Pool
- Security: Prewired, Fire Sprinkler System
- Subdivision: Cordillera
HOA
- Has HOA: Yes
- Amenities included: Pool
- Services included: Association Management, Maintenance Grounds
- HOA fee: $175 monthly
- HOA name: Cordillera
- HOA phone: 702-835-6904
- Second HOA fee: $60 monthly
Location
- Region: Las Vegas
Financial & listing details
- Price per square foot: $347/sqft
- Tax assessed value: $185,074
- Annual tax amount: $986
- Date on market: 4/11/2025
- Listing agreement: Exclusive Right To Sell
- Listing terms: Cash,Conventional,FHA,VA Loan
- Ownership: Townhouse
About the community
PoolTrails
Cordillera is a luxury community of new townhomes in Las Vegas, Nevada, that features three open-concept townhome designs with attached two-car garages. Each home design features soaring 11' second floor ceilings, entry courtyards, and covered patios. Stunning, optional rooftop decks provide homeowners the outdoor living space they crave with low-maintenance townhome living. The community s location in Redpoint Square gives that urban touch while still having access to miles of master-plan trails and close proximity to an abundance of outdoor recreational opportunities. Home price does not include any home site premium.
Source: Toll Brothers Inc.

