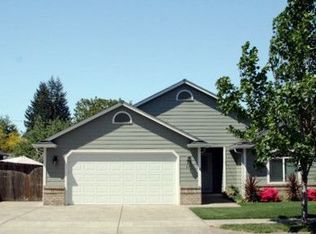Sold
$499,900
654 62nd St, Springfield, OR 97478
3beds
1,682sqft
Residential, Single Family Residence
Built in 2003
5,662.8 Square Feet Lot
$503,000 Zestimate®
$297/sqft
$2,518 Estimated rent
Home value
$503,000
$458,000 - $553,000
$2,518/mo
Zestimate® history
Loading...
Owner options
Explore your selling options
What's special
Back on market - no fault of home. Welcome to this charming home in a fantastic cul-de-sac location! Enjoy the convenience of easy access to schools and Willamalane Parks Swim Center, as well as nearby parks. The home features new stainless kitchen appliances. Vaulted ceilings create an airy, open atmosphere. The floorplan flows seamlessly from the formal dining area through the living room to the updated sunroom, perfect for relaxation or entertaining. With three spacious bedrooms and two full bathrooms, there’s plenty of space for comfortable living. Additionally, a versatile bonus office space provides extra flexibility for your needs. This home blends style and functionality beautifully!
Zillow last checked: 8 hours ago
Listing updated: October 23, 2024 at 02:41am
Listed by:
Paula Thompson 541-345-8100,
RE/MAX Integrity,
Persia Hejazi 541-285-6467,
RE/MAX Integrity
Bought with:
Nicholas Lilles, 201213468
Keller Williams Realty Portland Premiere
Source: RMLS (OR),MLS#: 24012643
Facts & features
Interior
Bedrooms & bathrooms
- Bedrooms: 3
- Bathrooms: 2
- Full bathrooms: 2
- Main level bathrooms: 2
Primary bedroom
- Features: Ceiling Fan, Suite, Walkin Closet
- Level: Main
- Area: 180
- Dimensions: 15 x 12
Bedroom 2
- Features: Wallto Wall Carpet
- Level: Main
- Area: 132
- Dimensions: 12 x 11
Bedroom 3
- Features: Wallto Wall Carpet
- Level: Main
- Area: 120
- Dimensions: 12 x 10
Dining room
- Features: Tile Floor, Vaulted Ceiling
- Level: Main
- Area: 266
- Dimensions: 19 x 14
Kitchen
- Features: Dishwasher, Disposal, Skylight, Free Standing Refrigerator, Vaulted Ceiling
- Level: Main
- Area: 169
- Width: 13
Living room
- Features: Ceiling Fan, Fireplace, Sliding Doors, Vaulted Ceiling
- Level: Main
- Area: 380
- Dimensions: 20 x 19
Office
- Features: French Doors, Wallto Wall Carpet
- Level: Main
- Area: 154
- Dimensions: 14 x 11
Heating
- Heat Pump, Fireplace(s)
Cooling
- Heat Pump
Appliances
- Included: Dishwasher, Disposal, Free-Standing Gas Range, Free-Standing Refrigerator, Range Hood, Gas Water Heater
- Laundry: Laundry Room
Features
- Ceiling Fan(s), High Ceilings, Vaulted Ceiling(s), Suite, Walk-In Closet(s), Tile
- Flooring: Tile, Wall to Wall Carpet
- Doors: French Doors, Sliding Doors
- Windows: Vinyl Frames, Skylight(s)
- Basement: Crawl Space
- Number of fireplaces: 1
- Fireplace features: Gas
Interior area
- Total structure area: 1,682
- Total interior livable area: 1,682 sqft
Property
Parking
- Total spaces: 2
- Parking features: Driveway, RV Access/Parking, Attached
- Attached garage spaces: 2
- Has uncovered spaces: Yes
Accessibility
- Accessibility features: Garage On Main, Main Floor Bedroom Bath, Minimal Steps, One Level, Accessibility
Features
- Levels: One
- Stories: 1
- Exterior features: Gas Hookup, Yard
- Fencing: Fenced
Lot
- Size: 5,662 sqft
- Features: Cul-De-Sac, Level, SqFt 5000 to 6999
Details
- Additional structures: GasHookup
- Parcel number: 1695483
- Zoning: LD
Construction
Type & style
- Home type: SingleFamily
- Architectural style: Contemporary
- Property subtype: Residential, Single Family Residence
Materials
- Lap Siding, Stone, T111 Siding
- Foundation: Concrete Perimeter
- Roof: Composition
Condition
- Resale
- New construction: No
- Year built: 2003
Utilities & green energy
- Gas: Gas Hookup, Gas
- Sewer: Public Sewer
- Water: Public
Community & neighborhood
Location
- Region: Springfield
- Subdivision: Thurston
Other
Other facts
- Listing terms: Cash,Conventional,FHA,VA Loan
- Road surface type: Paved
Price history
| Date | Event | Price |
|---|---|---|
| 10/22/2024 | Sold | $499,900$297/sqft |
Source: | ||
| 9/7/2024 | Pending sale | $499,900$297/sqft |
Source: | ||
| 8/23/2024 | Listed for sale | $499,900$297/sqft |
Source: | ||
| 8/17/2024 | Pending sale | $499,900$297/sqft |
Source: | ||
| 8/14/2024 | Listed for sale | $499,900+53.8%$297/sqft |
Source: | ||
Public tax history
| Year | Property taxes | Tax assessment |
|---|---|---|
| 2025 | $5,027 +1.6% | $274,161 +3% |
| 2024 | $4,946 +4.4% | $266,176 +3% |
| 2023 | $4,736 +3.4% | $258,424 +3% |
Find assessor info on the county website
Neighborhood: 97478
Nearby schools
GreatSchools rating
- 6/10Ridgeview Elementary SchoolGrades: K-5Distance: 0.4 mi
- 6/10Thurston Middle SchoolGrades: 6-8Distance: 0.2 mi
- 5/10Thurston High SchoolGrades: 9-12Distance: 0.1 mi
Schools provided by the listing agent
- Elementary: Ridgeview
- Middle: Thurston
- High: Thurston
Source: RMLS (OR). This data may not be complete. We recommend contacting the local school district to confirm school assignments for this home.

Get pre-qualified for a loan
At Zillow Home Loans, we can pre-qualify you in as little as 5 minutes with no impact to your credit score.An equal housing lender. NMLS #10287.

