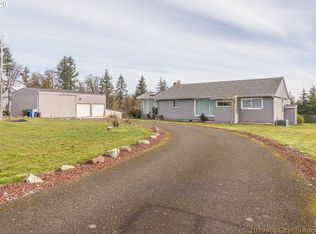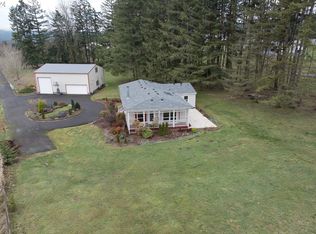Breathtaking, private and secluded one story home on acreage with a view! This home has it all. Plenty of space, large kitchen, vaulted great room, master with whirlpool tub, and a family room with a bay window! Outdoors you will find a long paved driveway, fruit trees, peek-a-boo view of the river, complete RV hookups, and a 25x50 shop with upstairs living space! This home and setting is a must see! Comes with a one year home warranty!
This property is off market, which means it's not currently listed for sale or rent on Zillow. This may be different from what's available on other websites or public sources.


