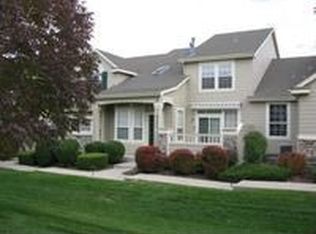Sold for $499,000 on 09/17/24
$499,000
6539 Trailhead Road, Highlands Ranch, CO 80130
2beds
2,460sqft
Townhouse
Built in 2000
-- sqft lot
$501,800 Zestimate®
$203/sqft
$2,851 Estimated rent
Home value
$501,800
$477,000 - $527,000
$2,851/mo
Zestimate® history
Loading...
Owner options
Explore your selling options
What's special
Price Improvement! A Great Value just got better! Updated townhouse in Settlers Village, two beds, three baths, located near Park Meadows Mall and the convenience of the south east metropolitan area and business parks. With new wood floors, carpet, newer stainless steel appliances, furnace and central air conditioning, bright, airy, open floor plan, it is a pleasure to come home to and relax. The main floor living spaces is well suited for ease of living, with a front patio, living and dining room adjoining kitchen, with guest bath, main floor laundry and access to an oversized two car garage with room for storage. The upstairs has an open family room loft, primary bed room with five piece bath, guest bed room and a separate 3/4 bath room. And there is room to expand in the unfinished basement. The property is well maintained, located in a secluded, quiet location within the community, with easy access to shopping and major roadways (C-470, E-470 and I-25), this might just be the property you are looking for. Come take a look, you will be pleased you did!
Zillow last checked: 8 hours ago
Listing updated: October 01, 2024 at 11:03am
Listed by:
Mark Napoli 303-807-3370 marknapoli@aol.com,
Napoli Real Estate
Bought with:
Ruzlan Shamaev, 100074829
Brokers Guild Homes
Ruzlan Shamaev, 100074829
Brokers Guild Homes
Source: REcolorado,MLS#: 2936429
Facts & features
Interior
Bedrooms & bathrooms
- Bedrooms: 2
- Bathrooms: 3
- Full bathrooms: 2
- 1/2 bathrooms: 1
- Main level bathrooms: 1
Primary bedroom
- Level: Upper
Bedroom
- Level: Upper
Primary bathroom
- Level: Upper
Bathroom
- Level: Main
Bathroom
- Level: Upper
Dining room
- Level: Main
Family room
- Level: Upper
Kitchen
- Level: Main
Laundry
- Level: Main
Living room
- Level: Main
Heating
- Forced Air, Natural Gas
Cooling
- Central Air
Appliances
- Included: Cooktop, Dishwasher, Disposal, Gas Water Heater, Microwave, Oven, Range, Refrigerator, Self Cleaning Oven
- Laundry: In Unit
Features
- Five Piece Bath, High Ceilings, High Speed Internet, Laminate Counters, Open Floorplan, Pantry, Smoke Free, Vaulted Ceiling(s)
- Flooring: Carpet, Wood
- Windows: Double Pane Windows, Window Coverings, Window Treatments
- Basement: Partial,Sump Pump,Unfinished
- Number of fireplaces: 1
- Fireplace features: Living Room
- Common walls with other units/homes: No One Above,No One Below,2+ Common Walls
Interior area
- Total structure area: 2,460
- Total interior livable area: 2,460 sqft
- Finished area above ground: 1,722
- Finished area below ground: 0
Property
Parking
- Total spaces: 2
- Parking features: Concrete, Dry Walled, Storage
- Attached garage spaces: 2
Features
- Levels: Two
- Stories: 2
- Entry location: Ground
- Patio & porch: Front Porch, Patio
- Exterior features: Lighting, Rain Gutters
- Pool features: Outdoor Pool
- Fencing: None
Lot
- Features: Greenbelt, Landscaped, Master Planned, Near Public Transit, Sprinklers In Front
Details
- Parcel number: R0389462
- Zoning: PDU
- Special conditions: Standard
Construction
Type & style
- Home type: Townhouse
- Architectural style: Contemporary,Urban Contemporary
- Property subtype: Townhouse
- Attached to another structure: Yes
Materials
- Brick, Concrete, Frame, Wood Siding
- Foundation: Concrete Perimeter
- Roof: Composition
Condition
- Updated/Remodeled
- Year built: 2000
Details
- Builder name: Writer Homes
Utilities & green energy
- Electric: 220 Volts
- Sewer: Public Sewer
- Water: Public
- Utilities for property: Cable Available, Electricity Connected, Natural Gas Connected, Phone Available
Community & neighborhood
Security
- Security features: Carbon Monoxide Detector(s), Radon Detector, Secured Garage/Parking, Smoke Detector(s)
Location
- Region: Highlands Ranch
- Subdivision: Settlers Village
HOA & financial
HOA
- Has HOA: Yes
- HOA fee: $542 monthly
- Amenities included: Clubhouse, Playground, Pool, Spa/Hot Tub, Tennis Court(s), Trail(s)
- Services included: Reserve Fund, Insurance, Maintenance Grounds, Maintenance Structure, Road Maintenance, Snow Removal, Trash, Water
- Association name: Keystone Property Management
- Association phone: 303-369-0800
- Second HOA fee: $168 quarterly
- Second association name: Highlands Ranch Community
- Second association phone: 303-471-8815
Other
Other facts
- Listing terms: Cash,Conventional,FHA,VA Loan
- Ownership: Individual
- Road surface type: Alley Paved, Paved
Price history
| Date | Event | Price |
|---|---|---|
| 5/14/2025 | Listing removed | $2,960$1/sqft |
Source: Zillow Rentals Report a problem | ||
| 4/8/2025 | Price change | $2,960-2.8%$1/sqft |
Source: Zillow Rentals Report a problem | ||
| 4/1/2025 | Listed for rent | $3,045$1/sqft |
Source: Zillow Rentals Report a problem | ||
| 3/10/2025 | Listing removed | $3,045$1/sqft |
Source: Zillow Rentals Report a problem | ||
| 3/2/2025 | Listed for rent | $3,045-3.6%$1/sqft |
Source: Zillow Rentals Report a problem | ||
Public tax history
| Year | Property taxes | Tax assessment |
|---|---|---|
| 2025 | $2,412 -20.6% | $33,550 -6.8% |
| 2024 | $3,038 +22.2% | $35,980 -0.9% |
| 2023 | $2,485 -3.9% | $36,320 +33.5% |
Find assessor info on the county website
Neighborhood: 80130
Nearby schools
GreatSchools rating
- 6/10Fox Creek Elementary SchoolGrades: PK-6Distance: 0.3 mi
- 5/10Cresthill Middle SchoolGrades: 7-8Distance: 1 mi
- 9/10Highlands Ranch High SchoolGrades: 9-12Distance: 1 mi
Schools provided by the listing agent
- Elementary: Fox Creek
- Middle: Cresthill
- High: Highlands Ranch
- District: Douglas RE-1
Source: REcolorado. This data may not be complete. We recommend contacting the local school district to confirm school assignments for this home.
Get a cash offer in 3 minutes
Find out how much your home could sell for in as little as 3 minutes with a no-obligation cash offer.
Estimated market value
$501,800
Get a cash offer in 3 minutes
Find out how much your home could sell for in as little as 3 minutes with a no-obligation cash offer.
Estimated market value
$501,800
