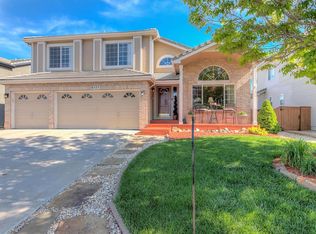Sold for $622,000
Street View
$622,000
6539 Shannon Trl, Highlands Ranch, CO 80130
5beds
4,134sqft
SingleFamily
Built in 1998
6,098 Square Feet Lot
$862,900 Zestimate®
$150/sqft
$4,416 Estimated rent
Home value
$862,900
$811,000 - $915,000
$4,416/mo
Zestimate® history
Loading...
Owner options
Explore your selling options
What's special
Just a block from Wildcat Mountain Elementary, this Oakwood home, with finished walkout basement, offers a bright and extremely functional floor plan. The very open main floor, featuring carpet, newer hardwoods, and slate tile, features a formal living area, an expanded dining area, family room, informal dining, kitchen, laundry, powder room, and enclosed study. The upgraded Thermador and Kitchenaid kitchen offers tons of workspace with a double-oven, large gas cooktop, newer glass tile backsplash, cabinet pull-outs and island. The upper level offers a large master suite, with mountain views, double walk-in closets and soaking tub, as well as three additional bedrooms and a full bath. The finished walkout basement features a large rec room, guest bedroom, full bath, and room for storage. Stepping outside, the yard is filled with beautiful vegetable and flower gardens, fruit trees, and an expanded deck off of the family room to enjoy our Colorado weather. *One Block to Wildcat Mountain Elementary* Solar Power System Offsets 91% of Energy Bill* Finished Walkout Basement* Newer Concrete Tile Roof* Mountain Views* Upgraded Kitchen Offers Thermador and Kitchenaid Appliances* Commercial Grade AC and newer Water Heater (2015)* Upgraded Lighting and Ceiling Fans Throughout* Newer Slate Tile Flooring in Laundry and Baths* Expanded Trex Deck off Family Room* Yard Offers Fruit Trees as well as Vegetable and Flower Gardens* Enjoy Highlands Ranch Amenities, Fitness Centers, Pools, and Parks*
Facts & features
Interior
Bedrooms & bathrooms
- Bedrooms: 5
- Bathrooms: 4
- Full bathrooms: 3
- 1/2 bathrooms: 1
Heating
- Forced air, Other
Cooling
- Central, Solar
Appliances
- Included: Dishwasher, Garbage disposal, Microwave, Range / Oven, Refrigerator
Features
- Flooring: Other
- Basement: Finished
- Has fireplace: Yes
Interior area
- Total interior livable area: 4,134 sqft
Property
Parking
- Total spaces: 3
- Parking features: Garage - Attached
Features
- Exterior features: Other
Lot
- Size: 6,098 sqft
Details
- Parcel number: 223117111011
Construction
Type & style
- Home type: SingleFamily
Materials
- Frame
- Roof: Tile
Condition
- Year built: 1998
Community & neighborhood
Location
- Region: Highlands Ranch
HOA & financial
HOA
- Has HOA: Yes
- HOA fee: $5,166 monthly
Price history
| Date | Event | Price |
|---|---|---|
| 7/3/2023 | Sold | $622,000+21.7%$150/sqft |
Source: Public Record Report a problem | ||
| 9/14/2016 | Sold | $511,000-1.7%$124/sqft |
Source: Public Record Report a problem | ||
| 7/26/2016 | Pending sale | $520,000$126/sqft |
Source: Coldwell Banker Residential Brokerage - Devonshire Cherry Creek #5877333 Report a problem | ||
| 7/13/2016 | Listed for sale | $520,000+42.1%$126/sqft |
Source: Coldwell Banker Residential Brokerage - Devonshire Cherry Creek #5877333 Report a problem | ||
| 4/4/2005 | Sold | $365,900+16.2%$89/sqft |
Source: Public Record Report a problem | ||
Public tax history
| Year | Property taxes | Tax assessment |
|---|---|---|
| 2025 | $5,003 +0.2% | $47,260 -16.7% |
| 2024 | $4,994 +30.4% | $56,760 -1% |
| 2023 | $3,831 -3.9% | $57,310 +36.7% |
Find assessor info on the county website
Neighborhood: 80130
Nearby schools
GreatSchools rating
- 7/10Wildcat Mountain Elementary SchoolGrades: PK-5Distance: 0.1 mi
- 8/10Rocky Heights Middle SchoolGrades: 6-8Distance: 1.1 mi
- 9/10Rock Canyon High SchoolGrades: 9-12Distance: 0.8 mi
Get a cash offer in 3 minutes
Find out how much your home could sell for in as little as 3 minutes with a no-obligation cash offer.
Estimated market value$862,900
Get a cash offer in 3 minutes
Find out how much your home could sell for in as little as 3 minutes with a no-obligation cash offer.
Estimated market value
$862,900
