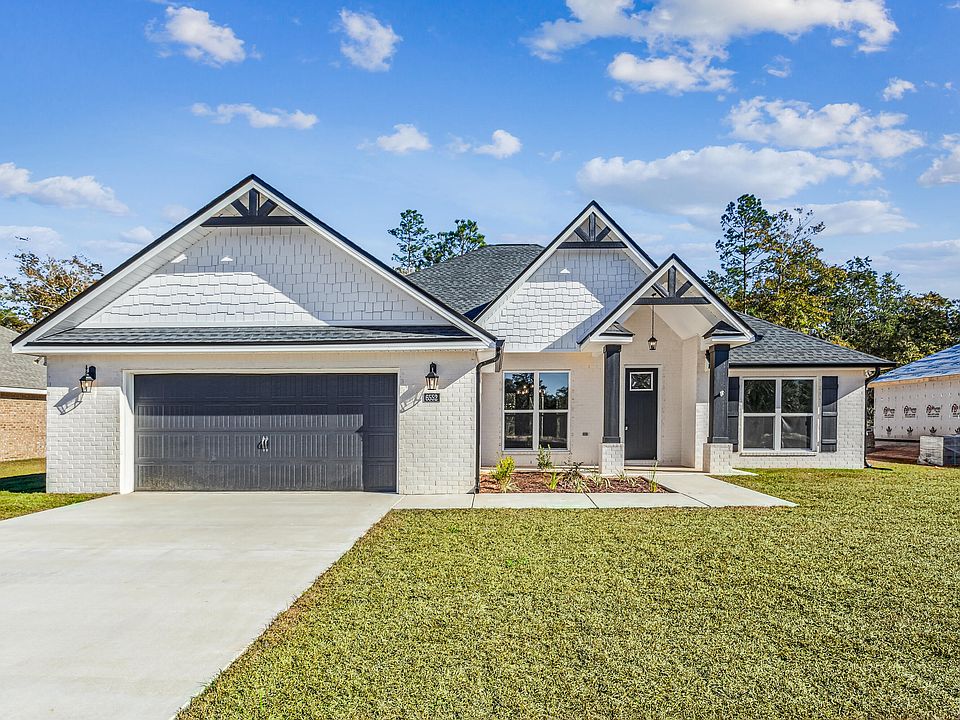Welcome to this amazing 2,015-square-foot home! Step inside our beautiful Melbourne and experience its inviting open design, perfect for creating lasting memories with family and friends. The kitchen is a true delight, featuring granite counters, a large island with a convenient bar, and stunning cabinets with dovetail soft-close drawers and cabinet doors. The stainless steel GE range, microwave, and dishwasher add a touch of modern elegance. Relax and unwind in the spacious living room, where a tray ceiling adds a touch of sophistication. The master bedroom is truly impressive, with its boxed ceiling and a generous walk-in closet. Prepare to pamper yourself in the master bathroom, complete with a double vanity boasting granite countertops, lovely tile flooring, and a luxurious garden tub. Throughout the home, you'll discover luxury vinyl plank flooring in the common areas, beautiful tile in the bathrooms, and plush carpet in the bedrooms. And don't forget about the spacious car garage, providing ample room for your vehicles and storage needs. This remarkable home also offers three additional bedrooms, a guest bathroom, and a spacious laundry room for your convenience. Step outside and enjoy the fresh air on the covered patio or relax on the beautiful covered front porch, perfect for enjoying a morning coffee or evening breeze. We've included thoughtful additions to enhance your living experience, such as a programmable thermostat, a 50-gallon water heater, energy-efficient LED lighting throughout. ***All information regarding homes and communities, including pricing, features, amenities, terms, and availability, is subject to change without notice or obligation. Square footage and lot size are approximate and should be independently verified by the buyer and their agent. Photos, renderings, and illustrations are for reference only and may not reflect the actual homes as built.
Pending
$409,000
6539 Gentle Rain Dr, Milton, FL 32570
4beds
2,015sqft
Single Family Residence
Built in 2024
0.50 Acres lot
$-- Zestimate®
$203/sqft
$-- HOA
- 118 days
- on Zillow |
- 32 |
- 1 |
Zillow last checked: 7 hours ago
Listing updated: April 09, 2025 at 09:06am
Listed by:
Jessica Wallace 850-380-9519,
Flynn Built Realty
Source: Navarre Area BOR,MLS#: 968414 Originating MLS: Navarre
Originating MLS: Navarre
Travel times
Schedule tour
Select your preferred tour type — either in-person or real-time video tour — then discuss available options with the builder representative you're connected with.
Select a date
Facts & features
Interior
Bedrooms & bathrooms
- Bedrooms: 4
- Bathrooms: 2
- Full bathrooms: 2
Rooms
- Room types: Bedroom, Dining Room, Living Room, Master Bedroom
Primary bedroom
- Level: 1
- Area: 195
- Dimensions: 13 x 15
Bedroom
- Level: 1
- Area: 144
- Dimensions: 12 x 12
Bedroom
- Level: 1
- Area: 121
- Dimensions: 11 x 11
Bedroom
- Level: 1
- Area: 121
- Dimensions: 11 x 11
Dining room
- Level: 1
- Area: 132
- Dimensions: 12 x 11
Living room
- Level: 1
- Area: 285
- Dimensions: 15 x 19
Cooling
- Electric, Ceiling Fan(s)
Appliances
- Included: Dishwasher, Microwave, Electric Oven
- Laundry: Washer/Dryer Hookup
Features
- Pantry
- Flooring: Tile, Vinyl, Carpet
- Windows: Double Pane Windows
Interior area
- Total structure area: 2,015
- Total interior livable area: 2,015 sqft
Property
Parking
- Total spaces: 2
- Parking features: Attached
- Attached garage spaces: 2
Features
- Stories: 1
- Patio & porch: Covered
- Pool features: None
Lot
- Size: 0.50 Acres
- Dimensions: 272 x 80
Details
- Parcel number: 242N29041400C000100
- Zoning description: Resid Single Family
Construction
Type & style
- Home type: SingleFamily
- Architectural style: Craftsman
- Property subtype: Single Family Residence
Materials
- Brick, Siding CmntFbrHrdBrd
- Foundation: Slab
- Roof: Roof Shingle/Shake
Condition
- Construction Complete
- New construction: Yes
- Year built: 2024
Details
- Builder name: Flynn Built
Utilities & green energy
- Sewer: Septic Tank
- Water: Public
- Utilities for property: Electricity Connected
Community & HOA
Community
- Subdivision: Bright Meadows
HOA
- Has HOA: Yes
- Services included: Master Association
Location
- Region: Milton
Financial & listing details
- Price per square foot: $203/sqft
- Date on market: 2/12/2025
- Listing terms: Conventional,FHA,VA Loan
- Electric utility on property: Yes
- Road surface type: Paved
About the community
Welcome home to Bright Meadows, a charming community in Milton, FL. This community boasts 3-sided brick homes with attractive Hardie accents on the front elevation. We have plenty of buildable plans in Bright Meadows that you can personally customize and make your own. Choose a home site and build your dream home from foundation to finish or choose a home already built or under construction. These Designer Series homes all include granite counter tops, shaker style soft close cabinets, tile backsplash, custom tile shower in owner's suite and much more.
Source: Flynn Built

