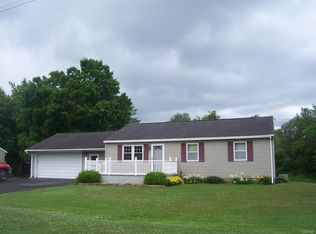Closed
$240,000
6539 Evans Rd, Rome, NY 13440
2beds
1,073sqft
Single Family Residence
Built in 1958
0.37 Acres Lot
$248,000 Zestimate®
$224/sqft
$1,650 Estimated rent
Home value
$248,000
$213,000 - $288,000
$1,650/mo
Zestimate® history
Loading...
Owner options
Explore your selling options
What's special
This MOVE-IN READY, WELL-MAINTAINED RANCH home offers comfortable, single-level living in a highly convenient location. Featuring a bright & spacious layout, the home includes a welcoming living room with gorgeous hardwood floors and a large eat-in kitchen with ample storage. The oversized living room was once divided to include a 3rd bedroom, and could quite easily be re-separated if the need was there. The larger of the 2 bedrooms includes an updated & handy half bath, and the full bath features some updates as well. The former garage was converted to serve as seasonal living space, but with the addition of an overhead door, it could become a garage once again. The enclosed porch / sunroom is a lovely place to relax with your morning coffee or enjoy your meals al fresco in the warmer months. Recent updates & meticulous care ensure peace of mind, including: NEW SEPTIC TANK (2024), NEW ROOF (2022), NEW 200 amp panel, High efficiency forced air gas furnace & central A/C (2015), updated vinyl windows in the basement, updated shutters, water tank (2016) & beautifully kept landscaping! Located close to shopping, dining, schools & major roadways, this property is PERFECT for those seeking ease, comfort, convenience & accessibility. Don't miss the fantastic opportunity!
Zillow last checked: 8 hours ago
Listing updated: June 30, 2025 at 08:49am
Listed by:
Lori A. Frieden 315-225-9958,
Coldwell Banker Faith Properties R
Bought with:
Jennie Chapin, 10491208707
Chapin Real Estate
Source: NYSAMLSs,MLS#: S1605410 Originating MLS: Mohawk Valley
Originating MLS: Mohawk Valley
Facts & features
Interior
Bedrooms & bathrooms
- Bedrooms: 2
- Bathrooms: 2
- Full bathrooms: 1
- 1/2 bathrooms: 1
- Main level bathrooms: 2
- Main level bedrooms: 2
Heating
- Gas, Forced Air
Cooling
- Central Air
Appliances
- Included: Dishwasher, Electric Oven, Electric Range, Gas Water Heater, Microwave, Refrigerator
- Laundry: In Basement
Features
- Ceiling Fan(s), Eat-in Kitchen, Separate/Formal Living Room, Sliding Glass Door(s), Solid Surface Counters, Bedroom on Main Level, Bath in Primary Bedroom
- Flooring: Hardwood, Tile, Varies, Vinyl
- Doors: Sliding Doors
- Windows: Thermal Windows
- Basement: Full,Sump Pump
- Has fireplace: No
Interior area
- Total structure area: 1,073
- Total interior livable area: 1,073 sqft
Property
Parking
- Parking features: No Garage
Features
- Levels: One
- Stories: 1
- Patio & porch: Open, Patio, Porch
- Exterior features: Blacktop Driveway, Patio
Lot
- Size: 0.37 Acres
- Dimensions: 80 x 212
- Features: Rectangular, Rectangular Lot, Rural Lot
Details
- Additional structures: Shed(s), Storage
- Parcel number: 30138925900300020570000000
- Special conditions: Estate
Construction
Type & style
- Home type: SingleFamily
- Architectural style: Ranch
- Property subtype: Single Family Residence
Materials
- Vinyl Siding, Copper Plumbing
- Foundation: Block
- Roof: Architectural,Shingle
Condition
- Resale
- Year built: 1958
Utilities & green energy
- Electric: Circuit Breakers
- Sewer: Septic Tank
- Water: Connected, Public
- Utilities for property: Cable Available, Electricity Connected, High Speed Internet Available, Water Connected
Community & neighborhood
Location
- Region: Rome
Other
Other facts
- Listing terms: Cash,Conventional,FHA,VA Loan
Price history
| Date | Event | Price |
|---|---|---|
| 6/30/2025 | Sold | $240,000+2.2%$224/sqft |
Source: | ||
| 5/12/2025 | Pending sale | $234,900$219/sqft |
Source: | ||
| 5/9/2025 | Listed for sale | $234,900$219/sqft |
Source: | ||
Public tax history
| Year | Property taxes | Tax assessment |
|---|---|---|
| 2024 | -- | $62,000 |
| 2023 | -- | $62,000 |
| 2022 | -- | $62,000 |
Find assessor info on the county website
Neighborhood: 13440
Nearby schools
GreatSchools rating
- NADeforest A Hill Primary SchoolGrades: PK-2Distance: 4.7 mi
- 8/10Donald H Crane Junior/Senior High SchoolGrades: 7-12Distance: 4.7 mi
- 7/10Westmoreland Middle SchoolGrades: 3-6Distance: 4.7 mi
Schools provided by the listing agent
- Elementary: Westmoreland Elementary
- Middle: Westmoreland Middle
- High: Westmoreland High
- District: Westmoreland
Source: NYSAMLSs. This data may not be complete. We recommend contacting the local school district to confirm school assignments for this home.

