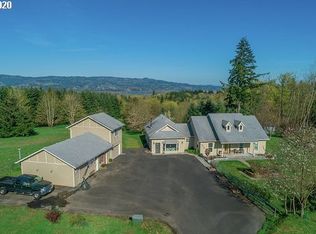Sold
$585,000
65380 Olson Rd, Deer Island, OR 97054
3beds
2,052sqft
Residential, Manufactured Home
Built in 2004
4.91 Acres Lot
$545,000 Zestimate®
$285/sqft
$1,888 Estimated rent
Home value
$545,000
$458,000 - $621,000
$1,888/mo
Zestimate® history
Loading...
Owner options
Explore your selling options
What's special
Bring your toys your hobbies, bring your dreams! We have room for them all. This home is on almost 5 flat useable acres. Just 11 minutes from St. Hellens. We have a huge two story 40X40 shop. The home is very open and spacious with plenty of natural lighting. With 9 ft ceilings and a beautiful river rock fireplace to cozy up to. The owner's suit has a huge closet. With a new roof, new carpet and a new Lennex heat pump. There is to much to list.
Zillow last checked: 8 hours ago
Listing updated: March 08, 2024 at 09:33am
Listed by:
Rachael Chambers 503-504-3125,
RE/MAX Equity Group
Bought with:
Rachel Jensen, 201249837
Works Real Estate
Source: RMLS (OR),MLS#: 23639896
Facts & features
Interior
Bedrooms & bathrooms
- Bedrooms: 3
- Bathrooms: 2
- Full bathrooms: 2
- Main level bathrooms: 2
Primary bedroom
- Features: Bathroom, Bathtub, Walkin Closet
- Level: Main
Bedroom 2
- Features: Closet
- Level: Main
Bedroom 3
- Features: Closet
- Level: Main
Living room
- Features: Family Room Kitchen Combo, Fireplace
- Level: Main
Heating
- Forced Air, Fireplace(s)
Cooling
- Heat Pump
Appliances
- Included: Dishwasher, Free-Standing Range, Range Hood, Washer/Dryer, Electric Water Heater, Tank Water Heater
- Laundry: Laundry Room
Features
- Soaking Tub, Closet, Family Room Kitchen Combo, Bathroom, Bathtub, Walk-In Closet(s), Butlers Pantry, Kitchen Island
- Flooring: Engineered Hardwood, Wall to Wall Carpet
- Windows: Vinyl Frames
- Basement: Crawl Space
- Number of fireplaces: 1
- Fireplace features: Wood Burning
Interior area
- Total structure area: 2,052
- Total interior livable area: 2,052 sqft
Property
Parking
- Total spaces: 2
- Parking features: Driveway, RV Access/Parking, RV Boat Storage, Garage Door Opener, Detached, Extra Deep Garage, Oversized
- Garage spaces: 2
- Has uncovered spaces: Yes
Accessibility
- Accessibility features: Garage On Main, Ground Level, Main Floor Bedroom Bath, Minimal Steps, One Level, Parking, Pathway, Utility Room On Main, Walkin Shower, Accessibility
Features
- Stories: 1
- Exterior features: Yard
- Has view: Yes
- View description: Territorial, Trees/Woods
Lot
- Size: 4.91 Acres
- Features: Level, Trees, Wooded, Acres 3 to 5
Details
- Additional structures: RVParking, RVBoatStorage, Workshop
- Parcel number: 15844
- Zoning: RR5
Construction
Type & style
- Home type: MobileManufactured
- Architectural style: Ranch
- Property subtype: Residential, Manufactured Home
Materials
- Wood Composite
- Foundation: Concrete Perimeter
- Roof: Composition
Condition
- Resale
- New construction: No
- Year built: 2004
Utilities & green energy
- Sewer: Septic Tank
- Water: Well
- Utilities for property: Satellite Internet Service
Community & neighborhood
Security
- Security features: Security Lights
Location
- Region: Deer Island
- Subdivision: 63
Other
Other facts
- Listing terms: Cash,Conventional,FHA,State GI Loan,USDA Loan,VA Loan
- Road surface type: Paved
Price history
| Date | Event | Price |
|---|---|---|
| 3/8/2024 | Sold | $585,000-2.3%$285/sqft |
Source: | ||
| 2/9/2024 | Pending sale | $598,999$292/sqft |
Source: | ||
| 1/22/2024 | Listed for sale | $598,999+51.6%$292/sqft |
Source: | ||
| 10/31/2006 | Sold | $395,000$192/sqft |
Source: Public Record Report a problem | ||
Public tax history
| Year | Property taxes | Tax assessment |
|---|---|---|
| 2024 | $4,426 +1.3% | $308,904 +3% |
| 2023 | $4,367 +4.4% | $299,911 +3% |
| 2022 | $4,185 +10.3% | $291,179 +3% |
Find assessor info on the county website
Neighborhood: 97054
Nearby schools
GreatSchools rating
- 3/10Lewis & Clark Elementary SchoolGrades: K-5Distance: 6.5 mi
- 1/10St Helens Middle SchoolGrades: 6-8Distance: 6.3 mi
- 5/10St Helens High SchoolGrades: 9-12Distance: 6.8 mi
Schools provided by the listing agent
- Elementary: Mcbride
- Middle: St Helens
- High: St Helens
Source: RMLS (OR). This data may not be complete. We recommend contacting the local school district to confirm school assignments for this home.
