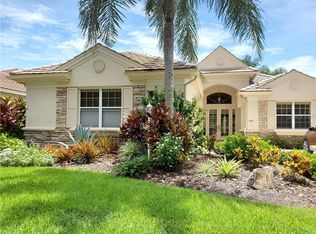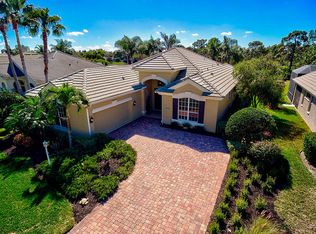Sold for $775,000
$775,000
6538 Waters Edge Way, Lakewood Ranch, FL 34202
3beds
2,543sqft
Single Family Residence
Built in 2001
7,667 Square Feet Lot
$724,200 Zestimate®
$305/sqft
$4,453 Estimated rent
Home value
$724,200
$659,000 - $797,000
$4,453/mo
Zestimate® history
Loading...
Owner options
Explore your selling options
What's special
Views, views, views! Immaculate 3-bedroom 2.5 bath Arthur Rutenberg-designed one-level home with stunning water views and loads of privacy in the #1 master-planned community in the US. Enjoy an afternoon or evening alongside your pool and a southern exposure offering beautiful sunsets. This home features many upgrades: the majority of windows are Miami-Dade impact-rated (2019) and there are also removable hurricane shutters, paver driveway, energy-efficient Owens Corning R30 insulation, newer tile roof with wind-mitigation certificate (2015), newer gas water heater (2019), Uponor pex plumbing (2020), new under-counter wine/beverage fridge (2024), hurricane-reinforced garage door, and interior neutral paint (2022) to fit any decor. Additionally, the home includes high tray ceilings, granite counter top with two glass bowl sinks in the main bath, custom designer closets in every bedroom, a kitchen with granite counter tops and cherry-wood cabinetry with loads of storage space, a great room with disappearing glass sliding doors facing lake, retractable screen doors for main entryway, neutral tiles throughout (one bedroom with laminate flooring), and an oversized garage with plenty of storage. Guests can enjoy a private stay with a pocket door separating bedrooms and bath from the rest of the house. Located in the desirable Edgewater community in Lakewood Ranch within the Sound neighborhood, this home has quick access to local parks, trails, dining, shopping (UTC Mall), medical facilities (Lakewood Ranch Medical Center – 2024-2025 US News High-performing hospital), top-rated schools, and international airports (SRQ 20 minutes away; TPA under one hour). The Sound is known for its tranquility featuring walking paths, fishing, and kayaking around Lake Uhilein, easy access to I75, and a short walk to a vibrant Main Street with a variety of shops, cafés, theaters, and restaurants. Beautiful downtown Sarasota and sugar-soft Siesta Key beaches are half an hour away. The gated community offers additional comfort and security with an on-premise guardhouse and remote visitor management system powered by TEKControl. This home, with its rare water views, has been meticulously cared for and is move-in ready. Will include 1-year select systems and appliances warranty upon closing. Schedule your showing today!
Zillow last checked: 8 hours ago
Listing updated: December 13, 2024 at 12:01pm
Listing Provided by:
Carol-Ann Warr 941-780-0665,
PREFERRED SHORE LLC 941-999-1179
Bought with:
Rebecca Milbank PLLC, 3356210
COMPASS FLORIDA LLC
Toma Milbank PLLC, 3356792
COMPASS FLORIDA LLC
Source: Stellar MLS,MLS#: A4626778 Originating MLS: Sarasota - Manatee
Originating MLS: Sarasota - Manatee

Facts & features
Interior
Bedrooms & bathrooms
- Bedrooms: 3
- Bathrooms: 3
- Full bathrooms: 2
- 1/2 bathrooms: 1
Primary bedroom
- Features: Ceiling Fan(s), Walk-In Closet(s)
- Level: First
- Dimensions: 16x15.5
Bedroom 2
- Features: Ceiling Fan(s), Built-in Closet
- Level: First
- Dimensions: 14x13
Bedroom 3
- Features: Built-in Closet
- Level: First
- Dimensions: 13x12
Primary bathroom
- Features: Dual Sinks, Garden Bath, Tub with Separate Shower Stall
- Level: First
- Dimensions: 12x11
Bathroom 2
- Features: Ceiling Fan(s)
- Level: First
- Dimensions: 8x6
Bathroom 3
- Features: Ceiling Fan(s)
- Level: First
- Dimensions: 5x5
Balcony porch lanai
- Level: First
Balcony porch lanai
- Level: First
- Dimensions: 17x10
Balcony porch lanai
- Features: Ceiling Fan(s), Wet Bar
- Level: First
- Dimensions: 24x23
Den
- Features: Built-In Shelving, Ceiling Fan(s)
- Level: First
- Dimensions: 14x12
Dining room
- Level: First
- Dimensions: 13.75x12
Great room
- Features: Built-In Shelving
- Level: First
- Dimensions: 28x16
Kitchen
- Features: Stone Counters
- Level: First
- Dimensions: 17x11.5
Laundry
- Features: Ceiling Fan(s)
- Level: First
- Dimensions: 8x6
Heating
- Central
Cooling
- Central Air
Appliances
- Included: Dishwasher, Dryer, Gas Water Heater, Microwave, Range, Refrigerator, Washer, Wine Refrigerator
- Laundry: Laundry Room
Features
- Built-in Features, Ceiling Fan(s), High Ceilings, Open Floorplan, Solid Surface Counters, Walk-In Closet(s)
- Flooring: Other, Tile, Hardwood
- Doors: Outdoor Kitchen, Sliding Doors
- Windows: Storm Window(s), Shutters, Hurricane Shutters
- Has fireplace: No
Interior area
- Total structure area: 3,426
- Total interior livable area: 2,543 sqft
Property
Parking
- Total spaces: 2
- Parking features: Driveway, Garage Door Opener, Oversized
- Attached garage spaces: 2
- Has uncovered spaces: Yes
- Details: Garage Dimensions: 24x23
Features
- Levels: One
- Stories: 1
- Exterior features: Irrigation System, Outdoor Kitchen, Rain Gutters
- Has private pool: Yes
- Pool features: In Ground, Screen Enclosure
- Has view: Yes
- View description: Water, Lake
- Has water view: Yes
- Water view: Water,Lake
- Waterfront features: Lake
Lot
- Size: 7,667 sqft
- Dimensions: 63.4 x 120 x 64.1 x 120
- Residential vegetation: Mature Landscaping
Details
- Parcel number: 588409003
- Zoning: PDMU/WPE
- Special conditions: None
Construction
Type & style
- Home type: SingleFamily
- Property subtype: Single Family Residence
Materials
- Other, Stucco
- Foundation: Block, Other, Slab
- Roof: Other,Tile
Condition
- New construction: No
- Year built: 2001
Utilities & green energy
- Sewer: Public Sewer
- Water: Public
- Utilities for property: Natural Gas Connected, Sprinkler Recycled
Community & neighborhood
Security
- Security features: Smoke Detector(s)
Community
- Community features: Dock, Lake, Water Access, Irrigation-Reclaimed Water
Location
- Region: Lakewood Ranch
- Subdivision: EDGEWATER VILLAGE SUBPHASE A
HOA & financial
HOA
- Has HOA: Yes
- HOA fee: $11 monthly
- Amenities included: Gated
- Association name: Cristine Wofford - CEVA Association
- Association phone: 941-907-0202
Other fees
- Pet fee: $0 monthly
Other financial information
- Total actual rent: 0
Other
Other facts
- Listing terms: Cash,Conventional
- Ownership: Fee Simple
- Road surface type: Paved
Price history
| Date | Event | Price |
|---|---|---|
| 12/12/2024 | Sold | $775,000-2.5%$305/sqft |
Source: | ||
| 10/31/2024 | Pending sale | $795,000$313/sqft |
Source: | ||
| 10/25/2024 | Listed for sale | $795,000+108.7%$313/sqft |
Source: | ||
| 3/28/2012 | Sold | $381,000-3.5%$150/sqft |
Source: Public Record Report a problem | ||
| 11/22/2011 | Listing removed | $395,000$155/sqft |
Source: Coldwell Banker Residential Real Estate - Sarasota Downtown #A3950949 Report a problem | ||
Public tax history
| Year | Property taxes | Tax assessment |
|---|---|---|
| 2024 | $7,478 +2.4% | $333,837 +3% |
| 2023 | $7,304 +1.8% | $324,114 +3% |
| 2022 | $7,173 +3.5% | $314,674 +3% |
Find assessor info on the county website
Neighborhood: 34202
Nearby schools
GreatSchools rating
- 10/10Robert Willis Elementary SchoolGrades: PK-5Distance: 2.3 mi
- 7/10R. Dan Nolan Middle SchoolGrades: 6-8Distance: 3.4 mi
- 6/10Lakewood Ranch High SchoolGrades: PK,9-12Distance: 3.9 mi
Schools provided by the listing agent
- Elementary: Robert E Willis Elementary
- Middle: Nolan Middle
- High: Lakewood Ranch High
Source: Stellar MLS. This data may not be complete. We recommend contacting the local school district to confirm school assignments for this home.
Get a cash offer in 3 minutes
Find out how much your home could sell for in as little as 3 minutes with a no-obligation cash offer.
Estimated market value$724,200
Get a cash offer in 3 minutes
Find out how much your home could sell for in as little as 3 minutes with a no-obligation cash offer.
Estimated market value
$724,200

