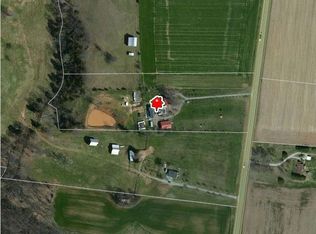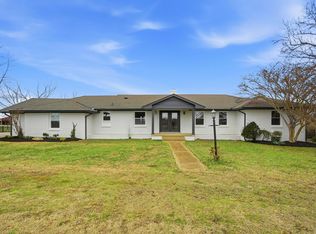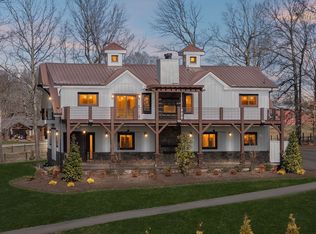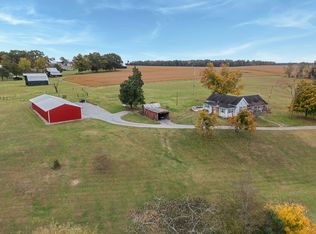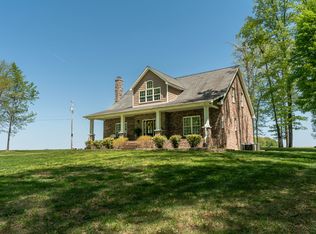Welcome to 6538 Highway 431, Springfield, TN – a beautifully renovated historic estate with exceptional potential as a private retreat or premier event venue. The main residence features over 3,400 sq ft of thoughtfully updated living space, blending timeless charm with modern comfort. A separate guest house provides added versatility—ideal as an in-law suite, rental opportunity, or retreat for overnight guests. At the heart of the property is a spacious covered pavilion, perfect for weddings, live music, and private events of all kinds. Conveniently located near the main house, it offers a flexible, open-air setting that’s ready to host unforgettable celebrations. Whether you're seeking a serene personal getaway or a picturesque venue for retreats and special occasions, this estate offers the perfect backdrop. "Seller has an accepted offer with a 48-hour right of first right of refusal contingency."
Active
$1,100,000
6538 Highway 431 N, Springfield, TN 37172
4beds
3,420sqft
Est.:
Single Family Residence, Residential
Built in 1829
8.8 Acres Lot
$-- Zestimate®
$322/sqft
$-- HOA
What's special
- 289 days |
- 2,315 |
- 122 |
Zillow last checked: 8 hours ago
Listing updated: February 27, 2026 at 06:34pm
Listing Provided by:
Cindy Barton 615-573-9763,
Compass 615-824-5920
Source: RealTracs MLS as distributed by MLS GRID,MLS#: 2884269
Tour with a local agent
Facts & features
Interior
Bedrooms & bathrooms
- Bedrooms: 4
- Bathrooms: 3
- Full bathrooms: 2
- 1/2 bathrooms: 1
- Main level bedrooms: 1
Primary bathroom
- Features: Suite
- Level: Suite
Heating
- Central
Cooling
- Central Air
Appliances
- Included: Electric Oven, Electric Range, Dishwasher
- Laundry: Electric Dryer Hookup, Washer Hookup
Features
- Built-in Features, Entrance Foyer, In-Law Floorplan, Pantry, Walk-In Closet(s), High Speed Internet
- Flooring: Wood, Tile
- Basement: Partial
- Number of fireplaces: 3
- Fireplace features: Gas, Wood Burning
Interior area
- Total structure area: 3,420
- Total interior livable area: 3,420 sqft
- Finished area above ground: 3,420
Property
Parking
- Total spaces: 3
- Parking features: Garage Door Opener, Detached
- Garage spaces: 3
Accessibility
- Accessibility features: Stair Lift
Features
- Levels: One
- Stories: 2
- Patio & porch: Porch, Covered, Deck, Patio
- Has private pool: Yes
- Pool features: In Ground
- Fencing: Partial
- Waterfront features: Pond
Lot
- Size: 8.8 Acres
- Features: Level, Private, Wooded
- Topography: Level,Private,Wooded
Details
- Additional structures: Guest House
- Parcel number: 007 01100 000
- Special conditions: Standard
Construction
Type & style
- Home type: SingleFamily
- Architectural style: Colonial
- Property subtype: Single Family Residence, Residential
Materials
- Stucco, Wood Siding
- Roof: Asphalt
Condition
- New construction: No
- Year built: 1829
Utilities & green energy
- Sewer: Septic Tank
- Water: Private
- Utilities for property: Water Available, Cable Connected
Community & HOA
Community
- Subdivision: Cherokee Woods
HOA
- Has HOA: No
Location
- Region: Springfield
Financial & listing details
- Price per square foot: $322/sqft
- Annual tax amount: $2,499
- Date on market: 5/15/2025
Estimated market value
Not available
Estimated sales range
Not available
Not available
Price history
Price history
| Date | Event | Price |
|---|---|---|
| 11/17/2025 | Listed for sale | $1,100,000$322/sqft |
Source: | ||
| 9/20/2025 | Pending sale | $1,100,000$322/sqft |
Source: | ||
| 9/15/2025 | Contingent | $1,100,000$322/sqft |
Source: | ||
| 8/21/2025 | Price change | $1,100,000-15.3%$322/sqft |
Source: | ||
| 7/16/2025 | Price change | $1,299,000-7.2%$380/sqft |
Source: | ||
| 6/22/2025 | Price change | $1,400,000-6.7%$409/sqft |
Source: | ||
| 5/15/2025 | Listed for sale | $1,500,000$439/sqft |
Source: | ||
Public tax history
Public tax history
Tax history is unavailable.BuyAbility℠ payment
Est. payment
$5,577/mo
Principal & interest
$5100
Property taxes
$477
Climate risks
Neighborhood: 37172
Nearby schools
GreatSchools rating
- 5/10Krisle Elementary SchoolGrades: PK-5Distance: 7 mi
- 8/10Innovation Academy of Robertson CountyGrades: 6-10Distance: 9.2 mi
- 3/10Springfield High SchoolGrades: 9-12Distance: 9 mi
Schools provided by the listing agent
- Elementary: Krisle Elementary
- Middle: Springfield Middle
- High: Springfield High School
Source: RealTracs MLS as distributed by MLS GRID. This data may not be complete. We recommend contacting the local school district to confirm school assignments for this home.
