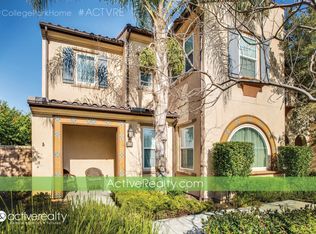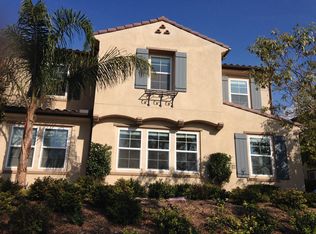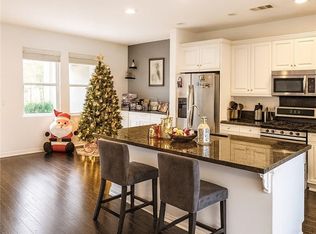Sold for $681,000 on 04/09/25
Listing Provided by:
DEBRA BROWN DRE #01762506 909-851-3982,
BERKSHIRE HATHAWAY HOMESERVICES CALIFORNIA PROPERTIES
Bought with: Abundance Real Estate
$681,000
6538 Eucalyptus Ave, Chino, CA 91710
4beds
1,826sqft
Condominium
Built in 2012
-- sqft lot
$669,300 Zestimate®
$373/sqft
$3,342 Estimated rent
Home value
$669,300
$602,000 - $743,000
$3,342/mo
Zestimate® history
Loading...
Owner options
Explore your selling options
What's special
Welcome to 6538 Eucalyptus Ave. nestled in the beautiful College Park Community. This beautiful four bedroom two and a half bath home shows pride of ownership. Upon entering you will enjoy an open floorplan with a spacious living room, downstairs bedroom, half bathroom, modern kitchen and dining area. Entertain family and friends in the spacious living room. The modern kitchen offers ample cabinetry, pantry, granite countertops, spacious island,upgraded WIFI enabled Smart stove, recessed lighting and wood flooring. The downstairs bedroom and half bath are a real plus and can be used for guests or a home office. Once upstairs you will find three bedrooms, two bathrooms and conveniently located laundry room. The spacious primary bedroom and spa like bathroom includes dual sinks, soaking tub, shower and walk-in closet. The interior of the home has been freshly painted and includes newer window blinds. The backyard is fenced and includes drought tolerant landscaping. The two car detached garage has ample storage space. This home comes equipped with a smart thermostat and ring camera. Enjoy the HOA amenities, which offers pools, spa, 24-hour gym, recreational room, barbecue areas, parks and much more. Conveniently located with nearby shopping, restaurants with easy access to 60,71,10 freeways.
Zillow last checked: 8 hours ago
Listing updated: April 11, 2025 at 09:15am
Listing Provided by:
DEBRA BROWN DRE #01762506 909-851-3982,
BERKSHIRE HATHAWAY HOMESERVICES CALIFORNIA PROPERTIES
Bought with:
Anthony Lauria, DRE #02065044
Abundance Real Estate
Source: CRMLS,MLS#: IV25016488 Originating MLS: California Regional MLS
Originating MLS: California Regional MLS
Facts & features
Interior
Bedrooms & bathrooms
- Bedrooms: 4
- Bathrooms: 3
- Full bathrooms: 2
- 1/2 bathrooms: 1
- Main level bathrooms: 1
- Main level bedrooms: 1
Heating
- Central
Cooling
- Central Air
Appliances
- Included: Dishwasher, Gas Cooktop, Disposal, Gas Oven, Microwave
- Laundry: Washer Hookup, Gas Dryer Hookup, Inside, Laundry Room, Upper Level
Features
- Eat-in Kitchen, Bedroom on Main Level
- Flooring: Carpet, Laminate
- Doors: Sliding Doors
- Has fireplace: No
- Fireplace features: None
- Common walls with other units/homes: 2+ Common Walls
Interior area
- Total interior livable area: 1,826 sqft
Property
Parking
- Total spaces: 2
- Parking features: Garage
- Garage spaces: 2
Features
- Levels: Two
- Stories: 2
- Entry location: stairs
- Patio & porch: Concrete, Covered, Front Porch, Porch
- Pool features: Community, Association
- Fencing: Vinyl
- Has view: Yes
- View description: Mountain(s), Neighborhood
Lot
- Size: 5,852 sqft
Details
- Parcel number: 1026232120000
- Special conditions: Standard
Construction
Type & style
- Home type: Condo
- Architectural style: Spanish
- Property subtype: Condominium
- Attached to another structure: Yes
Materials
- Roof: Tile
Condition
- New construction: No
- Year built: 2012
Utilities & green energy
- Sewer: Public Sewer
- Water: Public
- Utilities for property: Cable Available, Cable Connected, Electricity Available, Electricity Connected, Natural Gas Available, Natural Gas Connected, Sewer Available, Sewer Connected, Water Available, Water Connected
Community & neighborhood
Community
- Community features: Curbs, Park, Storm Drain(s), Street Lights, Sidewalks, Pool
Location
- Region: Chino
HOA & financial
HOA
- Has HOA: Yes
- HOA fee: $243 monthly
- Amenities included: Clubhouse, Fitness Center, Outdoor Cooking Area, Barbecue, Playground, Pool, Spa/Hot Tub
- Association name: Wellesley
- Association phone: 909-579-6507
- Second HOA fee: $215 monthly
Other
Other facts
- Listing terms: Cash to New Loan,Conventional,FHA
Price history
| Date | Event | Price |
|---|---|---|
| 4/9/2025 | Sold | $681,000+0.3%$373/sqft |
Source: | ||
| 3/26/2025 | Pending sale | $679,000$372/sqft |
Source: | ||
| 3/5/2025 | Price change | $679,000-2.9%$372/sqft |
Source: | ||
| 1/23/2025 | Listed for sale | $699,000$383/sqft |
Source: | ||
Public tax history
| Year | Property taxes | Tax assessment |
|---|---|---|
| 2025 | $7,545 +1.5% | $380,389 +2% |
| 2024 | $7,432 +1.6% | $372,931 +2% |
| 2023 | $7,318 +0.3% | $365,618 +2% |
Find assessor info on the county website
Neighborhood: 91710
Nearby schools
GreatSchools rating
- 8/10Edwin Rhodes Elementary SchoolGrades: K-6Distance: 1 mi
- 6/10Magnolia Junior High SchoolGrades: 7-8Distance: 1.7 mi
- 5/10Chino High SchoolGrades: 9-12Distance: 2.7 mi
Get a cash offer in 3 minutes
Find out how much your home could sell for in as little as 3 minutes with a no-obligation cash offer.
Estimated market value
$669,300
Get a cash offer in 3 minutes
Find out how much your home could sell for in as little as 3 minutes with a no-obligation cash offer.
Estimated market value
$669,300


