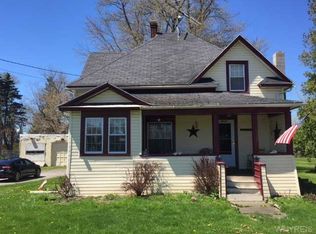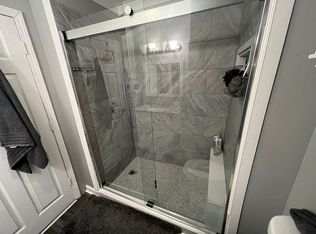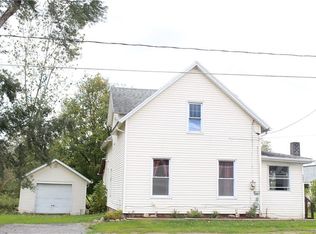Closed
$147,900
6538 Alleghany Rd, Basom, NY 14013
2beds
1,904sqft
Farm, Single Family Residence
Built in 1900
0.52 Acres Lot
$188,200 Zestimate®
$78/sqft
$1,553 Estimated rent
Home value
$188,200
Estimated sales range
Not available
$1,553/mo
Zestimate® history
Loading...
Owner options
Explore your selling options
What's special
Welcome to 6538 Alleghany Road! This 2 story home is absolutely brimming with character & charm!! This home offers 2 large bedrooms, 1.5 bathrooms & just shy of 2,000 square feet. The living room is in the front of the home with a coat closet and hardwood floors, that run seamlessly into the formal dining area! The kitchen has fresh cabinet color & all appliances are included! The side entry door leads to an amazing enclosed porch, the perfect spot to read a good book & watch the birds. It's an entry way into the mudroom space with hooks for coats. Nearby, is the 1st floor laundry space & walk in pantry!! Convenient half bathroom on the 1st floor too with fresh finishes & detailed ceiling! Finally, the family room with cozy fireplace, built-ins, ceiling fan, recessed lighting & tile floors. This room is the best spot to hang out & watch football! This family room can also fit a sectional & has a door to back 3 season room, currently used for the pool table / entertaining space with sliding doors, that access the fenced in area of the backyard! Upstairs, you will find 2 generous sized bedrooms with ample closet space & a full bathroom with tub/shower combo & hallway linen closet! The primary bedroom can fit a king size bed & has 2 closets, The 2nd bedroom has a perfect accent wall & a ton of natural light! Furnace was installed in 2023 & there is a newer hot water tank too. Located on a spacious corner lot, this well-maintained 1/2 an acre property has a detached 2 car garage, providing plenty of storage & parking. Driveway was recently sealed. This one will NOT last --Hurry!! Showings begin ASAP & offers are due as they are received!
Zillow last checked: 8 hours ago
Listing updated: February 27, 2025 at 11:59am
Listed by:
Sarah Kieffer 716-512-3806,
HUNT Real Estate Corporation
Bought with:
Renee Schuner, 10401293608
Berkshire Hathaway Homeservices Zambito Realtors
Source: NYSAMLSs,MLS#: B1582726 Originating MLS: Buffalo
Originating MLS: Buffalo
Facts & features
Interior
Bedrooms & bathrooms
- Bedrooms: 2
- Bathrooms: 2
- Full bathrooms: 1
- 1/2 bathrooms: 1
- Main level bathrooms: 1
Bedroom 1
- Level: Second
- Dimensions: 14.00 x 13.00
Bedroom 1
- Level: Second
- Dimensions: 14.00 x 13.00
Bedroom 2
- Level: Second
- Dimensions: 8.00 x 13.00
Bedroom 2
- Level: Second
- Dimensions: 8.00 x 13.00
Other
- Level: First
- Dimensions: 15.00 x 20.00
Other
- Level: First
- Dimensions: 15.00 x 20.00
Dining room
- Level: First
- Dimensions: 11.00 x 11.00
Dining room
- Level: First
- Dimensions: 11.00 x 11.00
Family room
- Level: First
- Dimensions: 14.00 x 18.00
Family room
- Level: First
- Dimensions: 14.00 x 18.00
Foyer
- Level: First
- Dimensions: 11.00 x 8.00
Foyer
- Level: First
- Dimensions: 11.00 x 8.00
Kitchen
- Level: First
- Dimensions: 11.00 x 10.00
Kitchen
- Level: First
- Dimensions: 11.00 x 10.00
Laundry
- Level: First
- Dimensions: 5.00 x 4.00
Laundry
- Level: First
- Dimensions: 5.00 x 4.00
Living room
- Level: First
- Dimensions: 11.00 x 19.00
Living room
- Level: First
- Dimensions: 11.00 x 19.00
Heating
- Propane, Forced Air
Appliances
- Included: Dryer, Gas Oven, Gas Range, Microwave, Propane Water Heater, Refrigerator, Washer
- Laundry: Main Level
Features
- Cedar Closet(s), Separate/Formal Dining Room, Entrance Foyer, Separate/Formal Living Room, Country Kitchen, Pantry, Sliding Glass Door(s)
- Flooring: Hardwood, Tile, Varies
- Doors: Sliding Doors
- Windows: Leaded Glass
- Basement: Full
- Number of fireplaces: 1
Interior area
- Total structure area: 1,904
- Total interior livable area: 1,904 sqft
Property
Parking
- Total spaces: 2
- Parking features: Detached, Garage, Driveway
- Garage spaces: 2
Features
- Patio & porch: Enclosed, Open, Patio, Porch
- Exterior features: Blacktop Driveway, Fence, Patio
- Fencing: Partial
Lot
- Size: 0.52 Acres
- Dimensions: 91 x 257
- Features: Corner Lot, Rectangular, Rectangular Lot, Residential Lot
Details
- Additional structures: Shed(s), Storage
- Parcel number: 1820000060000001040000
- Special conditions: Standard
Construction
Type & style
- Home type: SingleFamily
- Architectural style: Farmhouse,Two Story
- Property subtype: Farm, Single Family Residence
Materials
- Vinyl Siding, Copper Plumbing
- Foundation: Stone, Slab
- Roof: Asphalt
Condition
- Resale
- Year built: 1900
Utilities & green energy
- Electric: Circuit Breakers
- Sewer: Septic Tank
- Water: Connected, Public
- Utilities for property: Cable Available, High Speed Internet Available, Water Connected
Community & neighborhood
Location
- Region: Basom
Other
Other facts
- Listing terms: Cash,Conventional,FHA,USDA Loan,VA Loan
Price history
| Date | Event | Price |
|---|---|---|
| 2/27/2025 | Sold | $147,900-15.4%$78/sqft |
Source: | ||
| 1/21/2025 | Pending sale | $174,900$92/sqft |
Source: | ||
| 1/7/2025 | Listed for sale | $174,900+59%$92/sqft |
Source: | ||
| 11/16/2020 | Sold | $110,000+0.1%$58/sqft |
Source: Public Record | ||
| 5/1/2020 | Pending sale | $109,900$58/sqft |
Source: Northern Star Realty #B1254711 | ||
Public tax history
| Year | Property taxes | Tax assessment |
|---|---|---|
| 2024 | -- | $126,000 +2% |
| 2023 | -- | $123,500 +30% |
| 2022 | -- | $95,000 |
Find assessor info on the county website
Neighborhood: 14013
Nearby schools
GreatSchools rating
- 5/10Oakfield Alabama Elementary SchoolGrades: PK-5Distance: 5.9 mi
- 5/10Oakfield Alabama Middle School High SchoolGrades: 6-12Distance: 5.9 mi
Schools provided by the listing agent
- Elementary: Oakfield-Alabama Elementary
- High: Oakfield-Alabama Middle High
- District: Oakfield-Alabama
Source: NYSAMLSs. This data may not be complete. We recommend contacting the local school district to confirm school assignments for this home.


