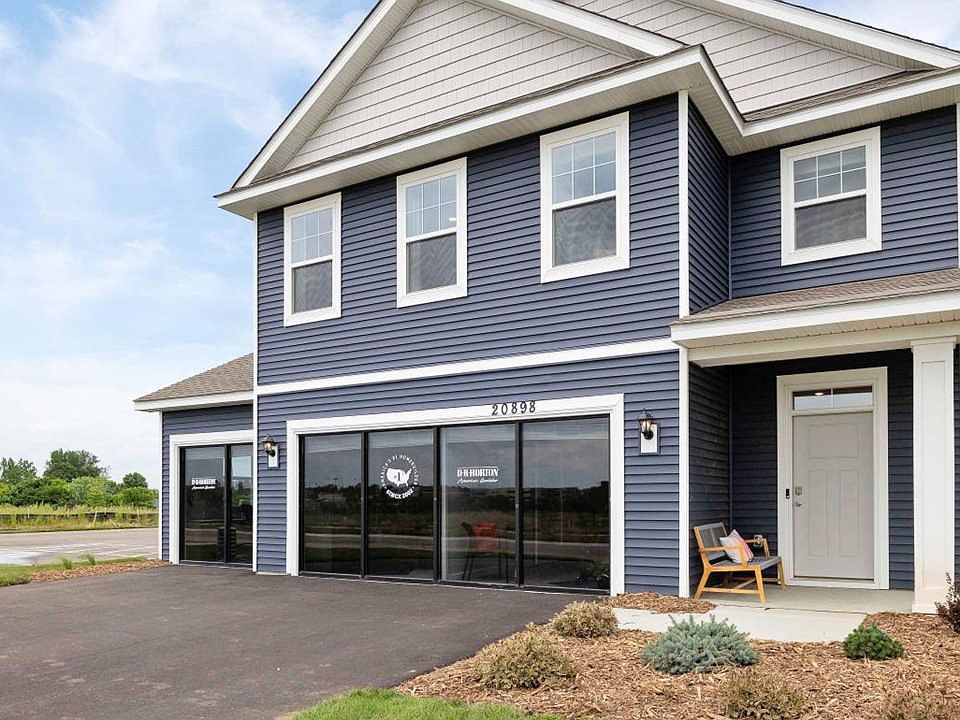Ask how you can receive a 5.50% FHA/VA or a 5.99% Conventional 30-year fixed rate PLUS an additional $15,000 in incentives on this home. Welcome to the Holcombe! This fantastic home boasts 4 bedrooms and a loft on one level and has an unfinished lookout basement. The main level is bright with a wonderful kitchen showcasing an island, stainless steel appliances and white quartz countertops. Other desired features in the kitchen would be the microwave with a hood that vents to the exterior and an island as well as large, corner pantry! The primary ensuite is a dream, showcasing a large Walk- in closet. There are walking trails close by that will wind you through the neighborhood, past the soccer fields, the ponds, the community park & even up into the Farmington HS! Great location, within minutes of restaurants & shopping & right between downtown Farmington & Lakeville! Just minutes to Cedar or I35! This community is a gem!
Active
$545,990
6538 208th St W, Farmington, MN 55024
4beds
3,194sqft
Single Family Residence
Built in 2025
7,405 sqft lot
$-- Zestimate®
$171/sqft
$-- HOA
What's special
Community parkStainless steel appliancesWhite quartz countertopsLarge corner pantry
- 39 days
- on Zillow |
- 76 |
- 2 |
Zillow last checked: 7 hours ago
Listing updated: June 09, 2025 at 12:27pm
Listed by:
Amy Stevens 952-261-7815,
D.R. Horton, Inc.
Source: NorthstarMLS as distributed by MLS GRID,MLS#: 6714509
Travel times
Schedule tour
Select your preferred tour type — either in-person or real-time video tour — then discuss available options with the builder representative you're connected with.
Select a date
Open houses
Facts & features
Interior
Bedrooms & bathrooms
- Bedrooms: 4
- Bathrooms: 3
- Full bathrooms: 1
- 3/4 bathrooms: 1
- 1/2 bathrooms: 1
Rooms
- Room types: Kitchen, Dining Room, Living Room, Flex Room, Bedroom 1, Walk In Closet, Bedroom 2, Bedroom 3, Bedroom 4, Loft, Laundry, Storage
Bedroom 1
- Level: Upper
- Area: 201.5 Square Feet
- Dimensions: 15.5 x 13
Bedroom 2
- Level: Upper
- Area: 115.5 Square Feet
- Dimensions: 11 x 10.5
Bedroom 3
- Level: Upper
- Area: 175 Square Feet
- Dimensions: 14 x 12.5
Bedroom 4
- Level: Upper
- Area: 143 Square Feet
- Dimensions: 13 x 11
Dining room
- Level: Main
- Area: 168 Square Feet
- Dimensions: 14 x 12
Flex room
- Level: Main
- Area: 104.5 Square Feet
- Dimensions: 11 x 9.5
Kitchen
- Level: Main
- Area: 160 Square Feet
- Dimensions: 16 x 10
Laundry
- Level: Upper
- Area: 70 Square Feet
- Dimensions: 10 x 07
Living room
- Level: Main
- Area: 196 Square Feet
- Dimensions: 14 x 14
Loft
- Level: Upper
- Area: 152.75 Square Feet
- Dimensions: 13 x 11.75
Storage
- Level: Upper
- Area: 70 Square Feet
- Dimensions: 10 x 07
Walk in closet
- Level: Upper
- Area: 67.5 Square Feet
- Dimensions: 09 x 7.5
Heating
- Forced Air, Fireplace(s)
Cooling
- Central Air
Appliances
- Included: Air-To-Air Exchanger, Dishwasher, Disposal, Electric Water Heater, Exhaust Fan, Humidifier, Microwave, Range, Stainless Steel Appliance(s), Tankless Water Heater
Features
- Basement: Daylight,Drain Tiled,Drainage System,Concrete,Storage Space,Sump Pump,Unfinished
- Number of fireplaces: 1
- Fireplace features: Electric, Living Room
Interior area
- Total structure area: 3,194
- Total interior livable area: 3,194 sqft
- Finished area above ground: 2,323
- Finished area below ground: 0
Property
Parking
- Total spaces: 3
- Parking features: Attached, Asphalt, Garage Door Opener
- Attached garage spaces: 3
- Has uncovered spaces: Yes
- Details: Garage Door Height (7), Garage Door Width (16)
Accessibility
- Accessibility features: None
Features
- Levels: Two
- Stories: 2
- Patio & porch: Covered
- Waterfront features: Pond
Lot
- Size: 7,405 sqft
- Dimensions: 57 x 130 x 57 x 130
- Features: Sod Included in Price
Details
- Foundation area: 942
- Parcel number: 148394103050
- Zoning description: Residential-Single Family
Construction
Type & style
- Home type: SingleFamily
- Property subtype: Single Family Residence
Materials
- Brick/Stone, Vinyl Siding
- Roof: Age 8 Years or Less,Asphalt,Pitched
Condition
- Age of Property: 0
- New construction: Yes
- Year built: 2025
Details
- Builder name: D.R. HORTON
Utilities & green energy
- Electric: 200+ Amp Service
- Gas: Natural Gas
- Sewer: City Sewer/Connected
- Water: City Water/Connected
Community & HOA
Community
- Subdivision: Whispering Fields
HOA
- Has HOA: No
Location
- Region: Farmington
Financial & listing details
- Price per square foot: $171/sqft
- Annual tax amount: $30
- Date on market: 5/2/2025
- Road surface type: Paved
About the community
Welcome to Whispering Fields, a new home community in Farmington, Minnesota. New homes offer two-story and one-level single-family homes with 3-5 bedrooms. Featuring gorgeous open-concept main levels, well-appointed kitchens, quartz countertops, stainless steel appliances, upper-level loft and laundry, spacious bedroom suites, and so much more!
Located approximately 25 miles south of the Twin Cities Metro Area, Whispering Fields is minutes away from Farmington's preserved Historic Downtown. Farmington High School is a short walk away. Residents will enjoy the charming city's small eats, shopping for vintage finds, thriving parks and trail systems, and more.
Photos and videos are representational only. Options may vary.
Source: DR Horton

