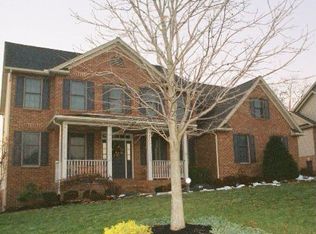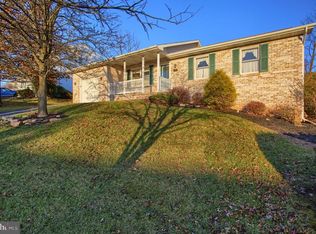Sold for $610,000
$610,000
6537 Windmere Rd, Harrisburg, PA 17111
4beds
3,832sqft
Single Family Residence
Built in 1998
0.4 Acres Lot
$622,100 Zestimate®
$159/sqft
$3,089 Estimated rent
Home value
$622,100
$572,000 - $678,000
$3,089/mo
Zestimate® history
Loading...
Owner options
Explore your selling options
What's special
The ONE you will not want to miss is here! Open the door to this Georgian Style Beauty with numerous upgrades including hardwood flooring throughout main level, open floor plan with Pottery Barn Magazine worthy family room featuring cathedral ceiling & fireplace flanked by wood detail, open to kitchen area with custom cabinetry, breakfast nook, dining room leading to wrap-around porch perfect for grabbing your special beverage & relaxing outdoors! This home also offers a main level flex room (study/ music room / gathering space area), laundry room with sink & also a 1/2 bath. The open stairway leads to 4 spacious bedrooms, (including Primary En-Suite with double door entry, WIC, private bath with whirlpool tub/tiled shower/double sinks) , loft with WIC & guest bath with double sinks plus. The finished lower level offers additional living area/ in-law suite with large family room, craft room, kitchenette & full bath. This level opens to the gorgeous outdoor living space with covered patio/pergola & upper deck. Plenty of room for play areas & future pool on this private homesite! A/C 2022 Conveniently located nearby shopping centers (including Costco!), many eateries & major roadways for easy access to med centers, airport, State Capitol & Hershey! This sought after community with mature trees is a "must see".
Zillow last checked: 8 hours ago
Listing updated: September 22, 2025 at 02:34pm
Listed by:
AUDREY Wentling 717-926-3013,
Coldwell Banker Realty
Bought with:
Bailey Quinn, RS359503
Coldwell Banker Realty
Source: Bright MLS,MLS#: PADA2048022
Facts & features
Interior
Bedrooms & bathrooms
- Bedrooms: 4
- Bathrooms: 4
- Full bathrooms: 3
- 1/2 bathrooms: 1
- Main level bathrooms: 1
Primary bedroom
- Features: Flooring - Carpet, Ceiling Fan(s), Window Treatments, Walk-In Closet(s)
- Level: Upper
- Area: 252 Square Feet
- Dimensions: 18 x 14
Bedroom 2
- Features: Flooring - Carpet, Ceiling Fan(s), Window Treatments
- Level: Upper
- Area: 195 Square Feet
- Dimensions: 13 x 15
Bedroom 3
- Features: Flooring - Carpet, Window Treatments, Ceiling Fan(s)
- Level: Upper
- Area: 144 Square Feet
- Dimensions: 12 x 12
Bedroom 4
- Features: Flooring - Carpet, Window Treatments, Walk-In Closet(s)
- Level: Upper
- Area: 144 Square Feet
- Dimensions: 12 x 12
Primary bathroom
- Features: Flooring - Tile/Brick, Double Sink
- Level: Upper
- Area: 285 Square Feet
- Dimensions: 15 x 19
Breakfast room
- Features: Flooring - HardWood
- Level: Main
- Area: 132 Square Feet
- Dimensions: 11 x 12
Dining room
- Features: Flooring - HardWood, Chair Rail, Crown Molding
- Level: Main
- Area: 180 Square Feet
- Dimensions: 12 x 15
Family room
- Features: Flooring - HardWood, Fireplace - Gas, Cathedral/Vaulted Ceiling, Built-in Features, Window Treatments, Ceiling Fan(s)
- Level: Main
- Area: 324 Square Feet
- Dimensions: 18 x 18
Foyer
- Features: Flooring - HardWood, Cathedral/Vaulted Ceiling, Window Treatments
- Level: Main
- Area: 77 Square Feet
- Dimensions: 7 x 11
Other
- Features: Flooring - Tile/Brick, Double Sink
- Level: Upper
- Area: 55 Square Feet
- Dimensions: 11 x 5
Other
- Features: Flooring - Laminated
- Level: Lower
- Area: 63 Square Feet
- Dimensions: 7 x 9
Game room
- Level: Lower
Half bath
- Features: Flooring - HardWood, Window Treatments
- Level: Main
- Area: 42 Square Feet
- Dimensions: 6 x 7
Other
- Level: Lower
Kitchen
- Features: Flooring - HardWood, Eat-in Kitchen, Pantry, Wet Bar, Window Treatments, Ceiling Fan(s)
- Level: Main
- Area: 168 Square Feet
- Dimensions: 12 x 14
Kitchen
- Features: Flooring - Laminated
- Level: Lower
- Area: 49 Square Feet
- Dimensions: 7 x 7
Laundry
- Features: Flooring - Tile/Brick, Built-in Features
- Level: Main
Loft
- Level: Upper
Study
- Level: Main
Heating
- Forced Air, Natural Gas
Cooling
- Central Air, Electric
Appliances
- Included: Microwave, Dishwasher, Disposal, Oven/Range - Gas, Water Heater, Gas Water Heater
- Laundry: Main Level, Laundry Room
Features
- Breakfast Area, Built-in Features, Butlers Pantry, Ceiling Fan(s), Chair Railings, Formal/Separate Dining Room, Eat-in Kitchen, Primary Bath(s), Recessed Lighting, Upgraded Countertops
- Flooring: Wood
- Windows: Window Treatments
- Basement: Full,Interior Entry,Exterior Entry,Partially Finished,Walk-Out Access
- Number of fireplaces: 1
- Fireplace features: Gas/Propane
Interior area
- Total structure area: 4,132
- Total interior livable area: 3,832 sqft
- Finished area above ground: 2,832
- Finished area below ground: 1,000
Property
Parking
- Total spaces: 2
- Parking features: Garage Faces Side, Garage Door Opener, Driveway, Attached
- Attached garage spaces: 2
- Has uncovered spaces: Yes
Accessibility
- Accessibility features: None
Features
- Levels: Two
- Stories: 2
- Patio & porch: Deck, Patio, Porch, Wrap Around
- Exterior features: Lighting, Flood Lights
- Pool features: None
- Has spa: Yes
- Spa features: Bath
Lot
- Size: 0.40 Acres
- Features: Cleared, Landscaped, Level
Details
- Additional structures: Above Grade, Below Grade
- Parcel number: 350474190000000
- Zoning: RESIDENTIAL
- Special conditions: Standard
Construction
Type & style
- Home type: SingleFamily
- Architectural style: Georgian
- Property subtype: Single Family Residence
Materials
- Brick, Vinyl Siding
- Foundation: Permanent
Condition
- New construction: No
- Year built: 1998
Utilities & green energy
- Electric: 200+ Amp Service
- Sewer: Public Sewer
- Water: Public
Community & neighborhood
Security
- Security features: Smoke Detector(s)
Location
- Region: Harrisburg
- Subdivision: Windmere
- Municipality: LOWER PAXTON TWP
HOA & financial
HOA
- Has HOA: Yes
- HOA fee: $160 annually
- Services included: Common Area Maintenance
- Association name: WINDMERE HOMEOWNERS ASSOCIATION
Other
Other facts
- Listing agreement: Exclusive Right To Sell
- Listing terms: Cash,Conventional,FHA,VA Loan
- Ownership: Fee Simple
Price history
| Date | Event | Price |
|---|---|---|
| 9/22/2025 | Sold | $610,000-1.6%$159/sqft |
Source: | ||
| 8/21/2025 | Pending sale | $620,000$162/sqft |
Source: | ||
| 8/7/2025 | Listed for sale | $620,000+20.4%$162/sqft |
Source: | ||
| 7/21/2021 | Sold | $515,000+3%$134/sqft |
Source: | ||
| 6/8/2021 | Pending sale | $500,000$130/sqft |
Source: | ||
Public tax history
| Year | Property taxes | Tax assessment |
|---|---|---|
| 2025 | $10,612 +7.8% | $365,600 |
| 2023 | $9,842 | $365,600 |
| 2022 | $9,842 +0.7% | $365,600 |
Find assessor info on the county website
Neighborhood: 17111
Nearby schools
GreatSchools rating
- 6/10Paxtonia El SchoolGrades: K-5Distance: 1.2 mi
- 6/10Central Dauphin Middle SchoolGrades: 6-8Distance: 2.6 mi
- 5/10Central Dauphin Senior High SchoolGrades: 9-12Distance: 2.9 mi
Schools provided by the listing agent
- Middle: Central Dauphin
- High: Central Dauphin
- District: Central Dauphin
Source: Bright MLS. This data may not be complete. We recommend contacting the local school district to confirm school assignments for this home.
Get pre-qualified for a loan
At Zillow Home Loans, we can pre-qualify you in as little as 5 minutes with no impact to your credit score.An equal housing lender. NMLS #10287.
Sell for more on Zillow
Get a Zillow Showcase℠ listing at no additional cost and you could sell for .
$622,100
2% more+$12,442
With Zillow Showcase(estimated)$634,542

