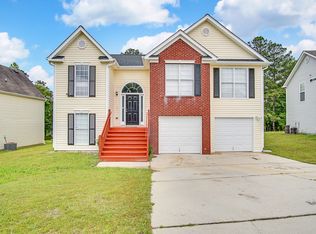Closed
$290,000
6537 Walker Rd, Riverdale, GA 30296
3beds
1,957sqft
Single Family Residence
Built in 1979
1.7 Acres Lot
$290,100 Zestimate®
$148/sqft
$1,720 Estimated rent
Home value
$290,100
$244,000 - $345,000
$1,720/mo
Zestimate® history
Loading...
Owner options
Explore your selling options
What's special
Welcome Home to this 3 Bedroom 2 Bath Cozy ranch home. As soon as you turn in the driveway, you will feel welcomed! The landscaped and manicured 1.7 acres is totally inviting. Upon walking up to the covered rocking chair front porch you will find as you enter the home a lovely family room with a true masonry fireplace, dining room, kitchen with cabinets galore, 2 full bedrooms and 2 full baths. The basement features a lovely guest room with a walk-in closet, laundry room with wash rack, and storage galore. The attic is expandable as well. Important features, the roof is brand new and the house has been extremely well kept.
Zillow last checked: 8 hours ago
Listing updated: September 02, 2025 at 08:15am
Listed by:
Aimee McBrier 4046067337,
Pathfinder Realty
Bought with:
Erin McGahey, 375964
Intown Focus Realty LLC
Source: GAMLS,MLS#: 10514302
Facts & features
Interior
Bedrooms & bathrooms
- Bedrooms: 3
- Bathrooms: 2
- Full bathrooms: 2
- Main level bathrooms: 2
- Main level bedrooms: 2
Dining room
- Features: Separate Room
Kitchen
- Features: Breakfast Bar
Heating
- Central, Electric
Cooling
- Ceiling Fan(s), Central Air
Appliances
- Included: Cooktop, Dishwasher, Electric Water Heater, Microwave, Oven
- Laundry: In Basement
Features
- Beamed Ceilings, Master On Main Level, Tile Bath, Walk-In Closet(s)
- Flooring: Carpet, Tile
- Windows: Double Pane Windows
- Basement: Daylight,Exterior Entry,Finished,Interior Entry,Partial
- Attic: Expandable
- Number of fireplaces: 1
- Fireplace features: Family Room, Masonry
- Common walls with other units/homes: No Common Walls
Interior area
- Total structure area: 1,957
- Total interior livable area: 1,957 sqft
- Finished area above ground: 1,457
- Finished area below ground: 500
Property
Parking
- Parking features: Attached, Garage, Garage Door Opener, Guest, Parking Pad, RV/Boat Parking
- Has attached garage: Yes
- Has uncovered spaces: Yes
Features
- Levels: One and One Half
- Stories: 1
- Patio & porch: Deck, Porch
Lot
- Size: 1.70 Acres
- Features: Level, Private
Details
- Parcel number: 13136C A003
Construction
Type & style
- Home type: SingleFamily
- Architectural style: Bungalow/Cottage,Ranch
- Property subtype: Single Family Residence
Materials
- Brick, Wood Siding
- Foundation: Block
- Roof: Composition
Condition
- Resale
- New construction: No
- Year built: 1979
Utilities & green energy
- Sewer: Septic Tank
- Water: Public
- Utilities for property: Cable Available, Electricity Available, High Speed Internet, Phone Available, Underground Utilities, Water Available
Community & neighborhood
Community
- Community features: None
Location
- Region: Riverdale
- Subdivision: None
Other
Other facts
- Listing agreement: Exclusive Right To Sell
- Listing terms: Cash,Conventional,FHA,VA Loan
Price history
| Date | Event | Price |
|---|---|---|
| 8/29/2025 | Sold | $290,000+0.2%$148/sqft |
Source: | ||
| 8/12/2025 | Pending sale | $289,500$148/sqft |
Source: | ||
| 6/23/2025 | Listed for sale | $289,500$148/sqft |
Source: | ||
| 6/16/2025 | Pending sale | $289,500$148/sqft |
Source: | ||
| 5/14/2025 | Price change | $289,500-1.9%$148/sqft |
Source: | ||
Public tax history
| Year | Property taxes | Tax assessment |
|---|---|---|
| 2024 | $1,420 +97.5% | $83,160 +16.2% |
| 2023 | $719 -23.1% | $71,560 +22.1% |
| 2022 | $935 +10.5% | $58,600 +9.7% |
Find assessor info on the county website
Neighborhood: 30296
Nearby schools
GreatSchools rating
- 4/10Church Street Elementary SchoolGrades: PK-5Distance: 1.3 mi
- 3/10Riverdale Middle SchoolGrades: 6-8Distance: 1.9 mi
- 3/10North Clayton High SchoolGrades: 9-12Distance: 2.3 mi
Schools provided by the listing agent
- Elementary: Church Street
- Middle: Riverdale
- High: North Clayton
Source: GAMLS. This data may not be complete. We recommend contacting the local school district to confirm school assignments for this home.
Get a cash offer in 3 minutes
Find out how much your home could sell for in as little as 3 minutes with a no-obligation cash offer.
Estimated market value
$290,100
Get a cash offer in 3 minutes
Find out how much your home could sell for in as little as 3 minutes with a no-obligation cash offer.
Estimated market value
$290,100
