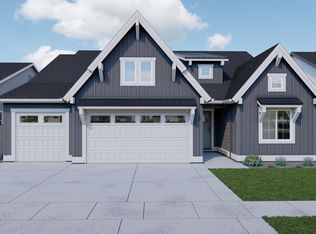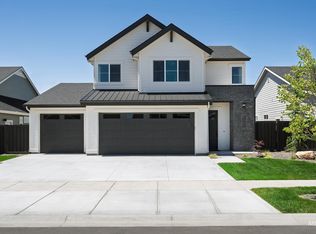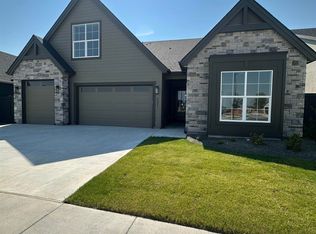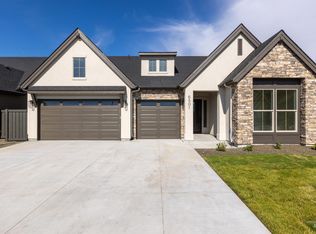Sold
Price Unknown
6537 S Utmost Way, Meridian, ID 83642
3beds
3baths
2,131sqft
Single Family Residence
Built in 2025
7,405.2 Square Feet Lot
$681,900 Zestimate®
$--/sqft
$-- Estimated rent
Home value
$681,900
$634,000 - $730,000
Not available
Zestimate® history
Loading...
Owner options
Explore your selling options
What's special
Move-in ready! The Lindsay is a single-level home featuring a thoughtful split-bedroom layout with three spacious bedrooms, two & 1/2 baths, and a welcoming covered patio perfect for relaxing outdoors. Inside, the light grey and white kitchen palette exudes a timeless elegance, complemented by ample natural light pouring through the large windows. The centerpiece of the great room is a stunning fireplace, creating a cozy focal point for gatherings. Designed with modern living in mind, this home offers both comfort and style in an open and inviting layout. This home is available for self-touring at your convenience or visit during open hours Thursdays-Sundays, 12:00-4:00 pm. Call for our promo. Pinnacle amenities included a community center, swimming pools, walking paths, playgrounds, and a large park with an outdoor amphitheater. Next door to Pinnacle is the 27-acre Discovery Park, with picnic pavilions, a splash pad, playgrounds, a dog park, ballfields, a performance stage, gardens, and other attractions.
Zillow last checked: 8 hours ago
Listing updated: July 11, 2025 at 09:58am
Listed by:
Kat Gray 208-200-5005,
Boise Premier Real Estate
Bought with:
Sarah Libengood
Keller Williams Realty Boise
Source: IMLS,MLS#: 98938521
Facts & features
Interior
Bedrooms & bathrooms
- Bedrooms: 3
- Bathrooms: 3
- Main level bathrooms: 2
- Main level bedrooms: 3
Primary bedroom
- Level: Main
- Area: 225
- Dimensions: 15 x 15
Bedroom 2
- Level: Main
- Area: 132
- Dimensions: 12 x 11
Bedroom 3
- Level: Main
- Area: 132
- Dimensions: 12 x 11
Heating
- Forced Air, Natural Gas
Cooling
- Central Air
Appliances
- Included: Gas Water Heater, Tankless Water Heater, Dishwasher, Disposal, Microwave, Oven/Range Built-In, Gas Range
Features
- Bath-Master, Great Room, Double Vanity, Central Vacuum Plumbed, Walk-In Closet(s), Pantry, Kitchen Island, Quartz Counters, Number of Baths Main Level: 2
- Flooring: Tile, Carpet
- Has basement: No
- Number of fireplaces: 1
- Fireplace features: One, Gas, Insert
Interior area
- Total structure area: 2,131
- Total interior livable area: 2,131 sqft
- Finished area above ground: 2,131
- Finished area below ground: 0
Property
Parking
- Total spaces: 3
- Parking features: Attached, Driveway
- Attached garage spaces: 3
- Has uncovered spaces: Yes
Features
- Levels: One
- Patio & porch: Covered Patio/Deck
- Pool features: Community, In Ground, Pool
- Fencing: Wood
Lot
- Size: 7,405 sqft
- Dimensions: 120 x 60
- Features: Standard Lot 6000-9999 SF, Sidewalks, Auto Sprinkler System, Drip Sprinkler System, Full Sprinkler System, Pressurized Irrigation Sprinkler System
Details
- Parcel number: R9009720160
Construction
Type & style
- Home type: SingleFamily
- Property subtype: Single Family Residence
Materials
- Frame, HardiPlank Type
- Foundation: Crawl Space
- Roof: Composition
Condition
- New Construction
- New construction: Yes
- Year built: 2025
Details
- Builder name: Alturas Homes
- Warranty included: Yes
Utilities & green energy
- Water: Public
- Utilities for property: Sewer Connected
Community & neighborhood
Location
- Region: Meridian
- Subdivision: Pinnacle
HOA & financial
HOA
- Has HOA: Yes
- HOA fee: $400 semi-annually
Other
Other facts
- Listing terms: Cash,Conventional,FHA,VA Loan
- Ownership: Fee Simple,Fractional Ownership: No
- Road surface type: Paved
Price history
Price history is unavailable.
Public tax history
Tax history is unavailable.
Neighborhood: 83642
Nearby schools
GreatSchools rating
- 8/10Mary Mc Pherson Elementary SchoolGrades: PK-5Distance: 1.4 mi
- 10/10Victory Middle SchoolGrades: 6-8Distance: 3.4 mi
- 8/10Mountain View High SchoolGrades: 9-12Distance: 2.9 mi
Schools provided by the listing agent
- Elementary: Mary McPherson
- Middle: Victory
- High: Mountain View
- District: West Ada School District
Source: IMLS. This data may not be complete. We recommend contacting the local school district to confirm school assignments for this home.



