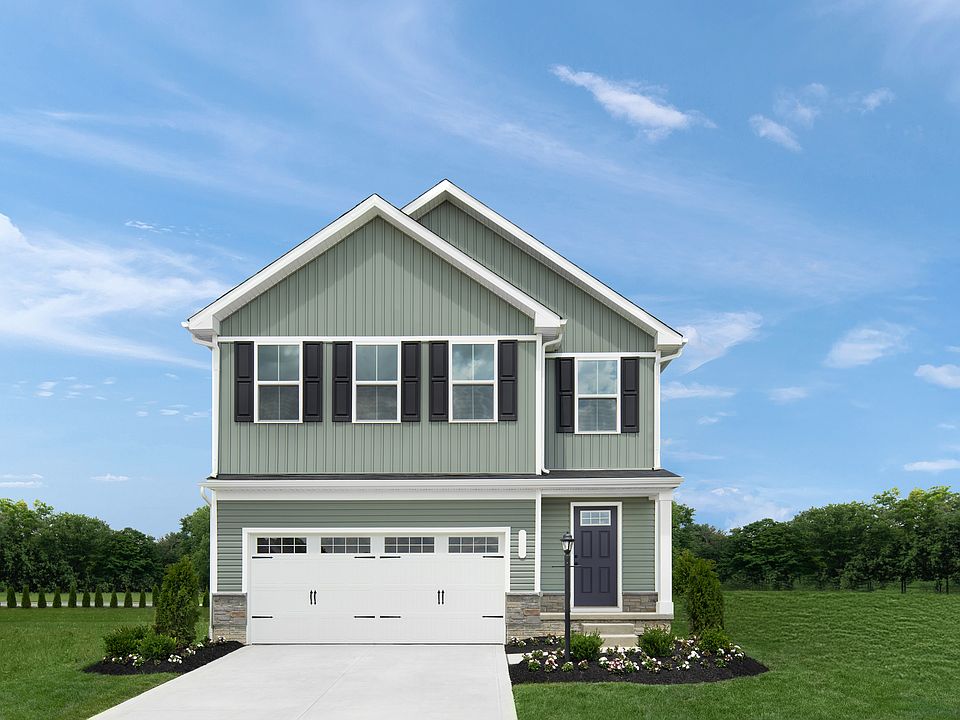August delivery Lily available at Pendleton Single-Family Homes in Ruther Glen, VA! 4 bedrooms, 2.5 baths, upgraded espresso cabinets, quartz countertops, great room flooring upgrade, 10x14 composite deck, stainless steel appliances and more! Enjoy $15,000 in closing cost assistance with the use of NVR Mortgage.* Join the Interest List today!
New construction
$455,160
6537 Rockingham Way, Ruther Glen, VA 22546
4beds
1,900sqft
Single Family Residence
Built in 2025
-- sqft lot
$455,400 Zestimate®
$240/sqft
$-- HOA
Under construction (available August 2025)
Currently being built and ready to move in soon. Reserve today by contacting the builder.
What's special
Great room flooring upgradeUpgraded espresso cabinetsQuartz countertopsStainless steel appliances
This home is based on the Lily plan.
- 12 days
- on Zillow |
- 47 |
- 4 |
Zillow last checked: 13 hours ago
Listing updated: 13 hours ago
Listed by:
Ryan Homes
Source: Ryan Homes
Travel times
Schedule tour
Select your preferred tour type — either in-person or real-time video tour — then discuss available options with the builder representative you're connected with.
Select a date
Facts & features
Interior
Bedrooms & bathrooms
- Bedrooms: 4
- Bathrooms: 3
- Full bathrooms: 2
- 1/2 bathrooms: 1
Interior area
- Total interior livable area: 1,900 sqft
Video & virtual tour
Property
Parking
- Total spaces: 2
- Parking features: Garage
- Garage spaces: 2
Features
- Levels: 2.0
- Stories: 2
Construction
Type & style
- Home type: SingleFamily
- Property subtype: Single Family Residence
Condition
- New Construction,Under Construction
- New construction: Yes
- Year built: 2025
Details
- Builder name: Ryan Homes
Community & HOA
Community
- Subdivision: Pendleton Single-Family Homes
Location
- Region: Ruther Glen
Financial & listing details
- Price per square foot: $240/sqft
- Date on market: 7/2/2025
About the community
Welcome to Pendleton, brand new single-family homes are coming soon to this amenity-filled community less than 3 miles to I-95 in Ruther Glen, VA! Join the Interest List today for first access to floorplans, site maps and model tours.
Our brand-new, single-family home floorplans are designed for the way you live with open layouts, 4 bedrooms, 2.5-3.5 baths, 2-car garages and usable backyards. Enjoy unfinished basements for extra storage and upgraded features like stainless steel appliances, washer & dryer, craftsman exteriors and smart home technology INCLUDED in the base price! This all adds up to a great value.
Buying a new home at Pendleton can be just as easy as renting. With low monthly payments and 100% financing options available, why choose to keep renting? Join the Interest List to have your financing questions answered.
Established and brand-new amenities are open! Spend your Saturdays on the 18-hole golf course, walking on the trails, or at Owen Pickett Park with dog park, cornhole, pickleball courts, playground, pool and clubhouse!
Pendleton is in a convenient location; you'll be close to shopping and dining at Central Park and Southpoint Shoppes. Being just 3 miles from I-95 in the Ladysmith area lets you get where you need to be, faster. Plus, the Spotsylvania VRE and Spotsylvania Regional Medical Center are nearby.
It's time to stop the search for a new home! Start here with these 3 easy steps:
Step 1: Join the Interest List & take our 1-minute survey
When you join you will be the first to schedule a model tour and purchase your new home at low introductory pricing.
Step 2: Special Access to Our Team of Experts
Our team is here to help you learn your credit score, buying power, and even get pre-qualified. The best part? It's easy, it's free and there is no commitment.
Step 3: Hold Your Appointment
You'll have a chance to meet our sales representatives, choose your home, and purchase bef
Source: Ryan Homes

