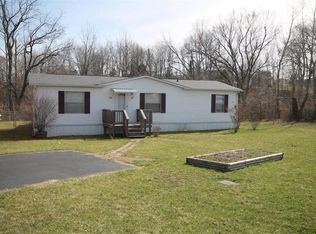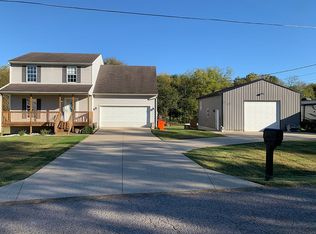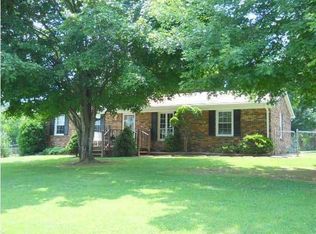WOW! SO MUCH SPACE & TONS OF UPDATES! Walk onto some of the most Beautiful Hand Scraped Hardwood Floors you'll see anywhere! The main floor has everything you need and MORE. The home owners added more Space to this cozy home and went all out by remodeling the kitchen with Stunning Cabinets, Hardware, Fixtures, Huge Kitchen Island, Granite Countertops, Back Splash, Tile Flooring & Stainless-Steel appliances. The breakfast/sun room area is AMAZING, w/ tongue and groove ceilings, new light fixtures, and access to the just painted back deck. They didn't stop there, they also remodeled the Master bathroom...double vanity, CUSTOM cabinets, AWESOME TILE WALK-IN Shower that goes well with the Large Master & walk in closet! This home also features another main level bedroom, currently being used as an office...what a great convenience to have and two more large bedrooms upstairs! Much of the home was JUST painted and all the bedrooms have NEW CARPET. Landscaping has been freshened up with LOTS of River Rock, Mulch & Plants that you can sit out on the back deck or back patio under the pergola to enjoy! THIS HOME HAS TOO MUCH to LIST! Call Today to schedule or get more info!
This property is off market, which means it's not currently listed for sale or rent on Zillow. This may be different from what's available on other websites or public sources.



