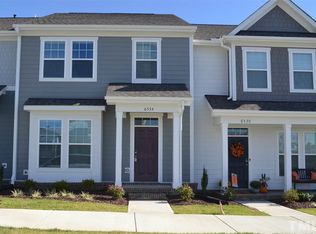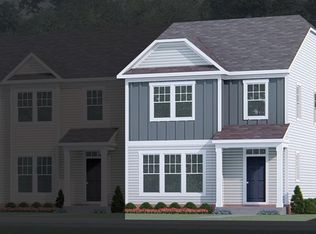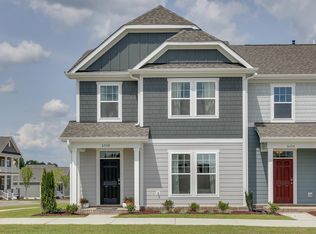Sold for $335,000 on 08/04/25
$335,000
6536 Perry Creek Rd, Raleigh, NC 27616
3beds
1,796sqft
Townhouse, Residential
Built in 2018
2,613.6 Square Feet Lot
$335,700 Zestimate®
$187/sqft
$1,986 Estimated rent
Home value
$335,700
$319,000 - $352,000
$1,986/mo
Zestimate® history
Loading...
Owner options
Explore your selling options
What's special
Welcome home at 6536 Perry Creek Rd, a rare one-owner two-story townhome in Raleigh's vibrant 5401 North community! Location is everything and this home delivers - conveniently located directly across the street from the 5401 Amenity Center featuring a resort-style pool, clubhouse, and fitness area. Unlike many of the townhomes in 5401, this model features a one car garage and a fenced backyard with a patio large enough for outdoor gatherings. Fresh paint throughout, complemented by stylish new island pendant lighting and a chic dining room chandelier. New ceiling fans throughout ensure comfort year-round. The open-concept layout is perfect for entertaining, with a bright and airy feel that flows seamlessly from the gourmet kitchen to the inviting living spaces. The community also offers a dog park, playground, scenic trails, and a kayak launch to the Neuse River - perfect for outdoor enthusiasts! Stroll to the nearby town center, home to Heyday Brewing, Smooth Joe Coffee, a dentist, and a dog groomer. Wake Tech North Campus and Riverbend Elementary School are just steps away, with sidewalks, bike lanes, and a greenway loop making this a walker's and cyclist's paradise. Don't miss this rare opportunity to own a move-in-ready townhome with premium upgrades and unmatched community amenities in one of Raleigh's most sought-after neighborhoods! Schedule your tour today!
Zillow last checked: 9 hours ago
Listing updated: October 28, 2025 at 01:06am
Listed by:
Chris Gorman 919-645-7212,
LPT Realty, LLC
Bought with:
Robert Joines, 276088
Keller Williams Realty
Source: Doorify MLS,MLS#: 10100486
Facts & features
Interior
Bedrooms & bathrooms
- Bedrooms: 3
- Bathrooms: 3
- Full bathrooms: 2
- 1/2 bathrooms: 1
Heating
- Natural Gas
Cooling
- Ceiling Fan(s), Zoned
Appliances
- Included: Dishwasher, Dryer, Gas Range, Microwave, Stainless Steel Appliance(s), Tankless Water Heater, Washer
- Laundry: In Hall, Upper Level
Features
- Built-in Features, Ceiling Fan(s), Crown Molding, Granite Counters, Kitchen Island, Open Floorplan, Pantry, Recessed Lighting, Smooth Ceilings, Tray Ceiling(s), Walk-In Closet(s)
- Flooring: Carpet, Hardwood, Tile
- Has fireplace: No
- Common walls with other units/homes: 2+ Common Walls
Interior area
- Total structure area: 1,796
- Total interior livable area: 1,796 sqft
- Finished area above ground: 1,796
- Finished area below ground: 0
Property
Parking
- Total spaces: 3
- Parking features: Detached, Garage, Garage Faces Rear, On Street, Parking Pad
- Garage spaces: 1
- Uncovered spaces: 2
Features
- Levels: Two
- Stories: 2
- Patio & porch: Front Porch
- Exterior features: Fenced Yard, Rain Barrel/Cistern(s), Rain Gutters
- Pool features: Community
- Fencing: Back Yard, Fenced, Vinyl
- Has view: Yes
Lot
- Size: 2,613 sqft
- Features: Landscaped
Details
- Parcel number: 1736785654
- Special conditions: Standard
Construction
Type & style
- Home type: Townhouse
- Architectural style: Traditional, Transitional
- Property subtype: Townhouse, Residential
- Attached to another structure: Yes
Materials
- Brick, HardiPlank Type
- Foundation: Slab
- Roof: Asphalt, Shingle
Condition
- New construction: No
- Year built: 2018
- Major remodel year: 2018
Details
- Builder name: Chesapeake Homes
Utilities & green energy
- Sewer: Public Sewer
- Water: Public
- Utilities for property: Natural Gas Connected
Community & neighborhood
Community
- Community features: Clubhouse, Playground, Pool, Sidewalks, Street Lights
Location
- Region: Raleigh
- Subdivision: 5401 North
HOA & financial
HOA
- Has HOA: Yes
- HOA fee: $230 monthly
- Amenities included: Clubhouse, Dog Park, Maintenance Grounds, Park, Playground, Pool, Recreation Facilities, Trail(s)
- Services included: Maintenance Grounds, Pest Control
Price history
| Date | Event | Price |
|---|---|---|
| 8/4/2025 | Sold | $335,000-1.5%$187/sqft |
Source: | ||
| 7/17/2025 | Pending sale | $340,000$189/sqft |
Source: | ||
| 7/2/2025 | Price change | $340,000-2.9%$189/sqft |
Source: | ||
| 6/3/2025 | Listed for sale | $350,000+31.1%$195/sqft |
Source: | ||
| 2/18/2019 | Sold | $267,000$149/sqft |
Source: | ||
Public tax history
| Year | Property taxes | Tax assessment |
|---|---|---|
| 2025 | $3,169 +0.4% | $361,028 |
| 2024 | $3,156 +10.2% | $361,028 +38.4% |
| 2023 | $2,864 +7.6% | $260,910 |
Find assessor info on the county website
Neighborhood: 27616
Nearby schools
GreatSchools rating
- 4/10River Bend ElementaryGrades: PK-5Distance: 0.3 mi
- 2/10River Bend MiddleGrades: 6-8Distance: 0.2 mi
- 6/10Rolesville High SchoolGrades: 9-12Distance: 6.1 mi
Schools provided by the listing agent
- Elementary: Wake County Schools
- Middle: Wake County Schools
- High: Wake County Schools
Source: Doorify MLS. This data may not be complete. We recommend contacting the local school district to confirm school assignments for this home.
Get a cash offer in 3 minutes
Find out how much your home could sell for in as little as 3 minutes with a no-obligation cash offer.
Estimated market value
$335,700
Get a cash offer in 3 minutes
Find out how much your home could sell for in as little as 3 minutes with a no-obligation cash offer.
Estimated market value
$335,700



