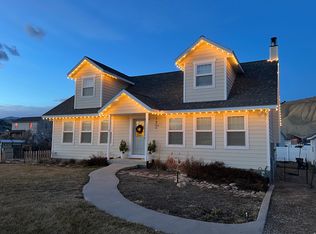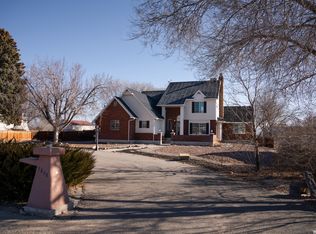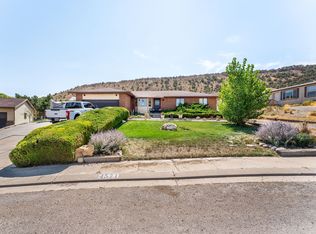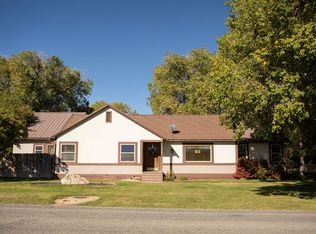Stunning two-story log cabin nestled on a sprawling one-acre parcel in the serene landscapes of Vernal, UT. This exceptional property combines rustic charm with modern convenience, making it a perfect retreat for those seeking tranquility and space. The basement of this remarkable home hosts a charming two-bedroom, one-bath apartment, perfect for guests or as a rental opportunity. This separate living space features a welcoming living area, a well-appointed kitchen, and a full bathroom, providing privacy and comfort for its occupants. Experience the perfect blend of comfort, convenience, and rustic charm in this idyllic Vernal setting. Don't miss your chance to make this exceptional property your own!
For sale
$460,000
6536 N Dry Fork Canyon Rd, Vernal, UT 84078
5beds
3,094sqft
Est.:
Single Family Residence
Built in 1980
1 Acres Lot
$456,500 Zestimate®
$149/sqft
$-- HOA
What's special
- 254 days |
- 887 |
- 42 |
Zillow last checked: 8 hours ago
Listing updated: December 10, 2025 at 06:39pm
Listed by:
Crissy M Knibbe 435-790-1191,
Realty ONE Group Signature (Vernal)
Source: UtahRealEstate.com,MLS#: 2084345
Tour with a local agent
Facts & features
Interior
Bedrooms & bathrooms
- Bedrooms: 5
- Bathrooms: 3
- Full bathrooms: 3
- Main level bedrooms: 1
Rooms
- Room types: Master Bathroom, Second Kitchen, Updated Kitchen
Primary bedroom
- Level: Second
Heating
- Forced Air, Central, Propane
Cooling
- Natural Ventilation, Ceiling Fan(s)
Appliances
- Included: Microwave, Refrigerator, Water Softener Owned, Gas Oven, Gas Range, Free-Standing Range, Instant Hot Water
- Laundry: Electric Dryer Hookup
Features
- Accessory Apt, Basement Apartment, Separate Bath/Shower, Walk-In Closet(s), Floor Drains, In-Law Floorplan, Granite Counters, Smart Thermostat
- Flooring: Carpet, Tile
- Doors: French Doors
- Windows: Blinds, Part, Window Coverings, Double Pane Windows
- Basement: Entrance,Full,Basement Entrance
- Has fireplace: No
Interior area
- Total structure area: 3,094
- Total interior livable area: 3,094 sqft
- Finished area above ground: 2,094
- Finished area below ground: 1,000
Video & virtual tour
Property
Parking
- Total spaces: 2
- Parking features: Covered, RV Access/Parking
- Carport spaces: 2
Accessibility
- Accessibility features: Accessible Hallway(s), Accessible Electrical and Environmental Controls
Features
- Levels: Two
- Stories: 3
- Patio & porch: Covered Deck
- Exterior features: Swing Set
- Fencing: Partial
- Has view: Yes
- View description: Mountain(s), Red Rock
Lot
- Size: 1 Acres
- Features: Secluded, Sprinkler: Auto-Full, Gentle Sloping, Private
- Topography: Terrain Grad Slope
- Residential vegetation: Fruit Trees, Landscaping: Full, Mature Trees, Pines
Details
- Additional structures: Outbuilding, Storage Shed(s)
- Parcel number: 030530003
- Zoning: RES
- Zoning description: Single-Family
- Horses can be raised: Yes
- Horse amenities: Horse Property
Construction
Type & style
- Home type: SingleFamily
- Property subtype: Single Family Residence
Materials
- Concrete, Log, Metal Siding
- Roof: Metal
Condition
- Blt./Standing
- New construction: No
- Year built: 1980
Details
- Warranty included: Yes
Utilities & green energy
- Sewer: Septic Tank, Sewer: Septic Tank
- Water: Irrigation, Shares, Well
- Utilities for property: Natural Gas Connected, Electricity Available, Sewer Connected, Water Connected
Green energy
- Green verification: ENERGY STAR Certified Homes
Community & HOA
Community
- Subdivision: Dry Fork
HOA
- Has HOA: No
Location
- Region: Vernal
Financial & listing details
- Price per square foot: $149/sqft
- Tax assessed value: $470,913
- Annual tax amount: $2,146
- Date on market: 5/12/2025
- Listing terms: Assumable,Cash,Conventional,VA Loan
- Inclusions: Ceiling Fan, Microwave, Range, Refrigerator, Storage Shed(s), Swing Set, Water Softener: Own, Window Coverings
- Exclusions: Dryer, Freezer, Gas Grill/BBQ, Washer
- Acres allowed for irrigation: 0
- Electric utility on property: Yes
- Road surface type: Paved
Estimated market value
$456,500
$434,000 - $479,000
$2,545/mo
Price history
Price history
| Date | Event | Price |
|---|---|---|
| 9/13/2025 | Price change | $460,000-3.2%$149/sqft |
Source: | ||
| 8/2/2025 | Price change | $475,000-3.1%$154/sqft |
Source: | ||
| 6/7/2025 | Price change | $490,000-5.8%$158/sqft |
Source: | ||
| 5/12/2025 | Listed for sale | $519,900+79.3%$168/sqft |
Source: | ||
| 2/4/2015 | Listing removed | $289,900$94/sqft |
Source: Coldwell Banker R.S. West Real Estate #1252984 Report a problem | ||
Public tax history
Public tax history
| Year | Property taxes | Tax assessment |
|---|---|---|
| 2024 | $2,146 +11.6% | $259,002 +17.9% |
| 2023 | $1,922 -4.4% | $219,609 +11% |
| 2022 | $2,011 +9.3% | $197,862 +33.3% |
Find assessor info on the county website
BuyAbility℠ payment
Est. payment
$2,597/mo
Principal & interest
$2229
Property taxes
$207
Home insurance
$161
Climate risks
Neighborhood: 84078
Nearby schools
GreatSchools rating
- 9/10Maeser SchoolGrades: K-5Distance: 4.6 mi
- 4/10Uintah Middle SchoolGrades: 6-8Distance: 6.4 mi
- 6/10Uintah High SchoolGrades: 9-12Distance: 5.5 mi
Schools provided by the listing agent
- Elementary: Maeser
- Middle: Uintah
- High: Uintah
- District: Uintah
Source: UtahRealEstate.com. This data may not be complete. We recommend contacting the local school district to confirm school assignments for this home.





