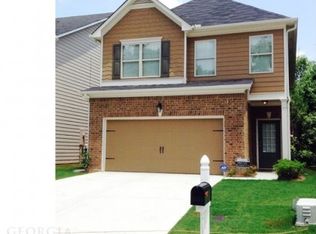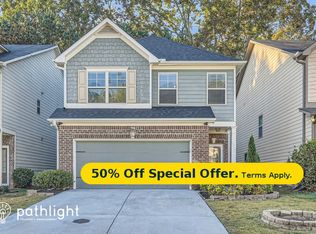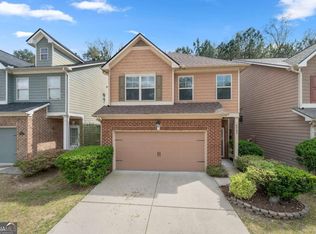Sold for $300,000
Street View
$300,000
6535 Splitpine Ct, Atlanta, GA 30349
3beds
2baths
2,260sqft
SingleFamily
Built in 2013
3,484 Square Feet Lot
$275,300 Zestimate®
$133/sqft
$1,941 Estimated rent
Home value
$275,300
$259,000 - $289,000
$1,941/mo
Zestimate® history
Loading...
Owner options
Explore your selling options
What's special
6535 Splitpine Ct, Atlanta, GA 30349 is a single family home that contains 2,260 sq ft and was built in 2013. It contains 3 bedrooms and 2.5 bathrooms. This home last sold for $300,000 in March 2023.
The Zestimate for this house is $275,300. The Rent Zestimate for this home is $1,941/mo.
Facts & features
Interior
Bedrooms & bathrooms
- Bedrooms: 3
- Bathrooms: 2.5
Heating
- Forced air
Cooling
- Central
Features
- Basement: None
- Has fireplace: Yes
Interior area
- Total interior livable area: 2,260 sqft
Property
Parking
- Parking features: Off-street
Features
- Exterior features: Wood
Lot
- Size: 3,484 sqft
Details
- Parcel number: 130133LL3735
Construction
Type & style
- Home type: SingleFamily
- Architectural style: Conventional
Materials
- Frame
Condition
- Year built: 2013
Community & neighborhood
Location
- Region: Atlanta
HOA & financial
HOA
- Has HOA: Yes
- HOA fee: $68 monthly
Price history
| Date | Event | Price |
|---|---|---|
| 3/30/2023 | Sold | $300,000$133/sqft |
Source: Public Record Report a problem | ||
| 2/27/2023 | Pending sale | $300,000$133/sqft |
Source: | ||
| 2/13/2023 | Price change | $300,000-1.6%$133/sqft |
Source: | ||
| 12/29/2022 | Price change | $305,000-3.2%$135/sqft |
Source: | ||
| 12/14/2022 | Listed for sale | $315,000$139/sqft |
Source: | ||
Public tax history
| Year | Property taxes | Tax assessment |
|---|---|---|
| 2024 | $3,950 | $120,000 -1% |
| 2023 | -- | $121,240 +32.1% |
| 2022 | -- | $91,760 +23.9% |
Find assessor info on the county website
Neighborhood: 30349
Nearby schools
GreatSchools rating
- 5/10Nolan Elementary SchoolGrades: PK-5Distance: 0.9 mi
- 5/10Mcnair Middle SchoolGrades: 6-8Distance: 1.6 mi
- 3/10Banneker High SchoolGrades: 9-12Distance: 3.2 mi
Get a cash offer in 3 minutes
Find out how much your home could sell for in as little as 3 minutes with a no-obligation cash offer.
Estimated market value$275,300
Get a cash offer in 3 minutes
Find out how much your home could sell for in as little as 3 minutes with a no-obligation cash offer.
Estimated market value
$275,300


