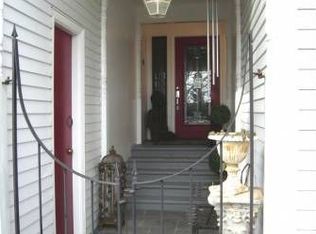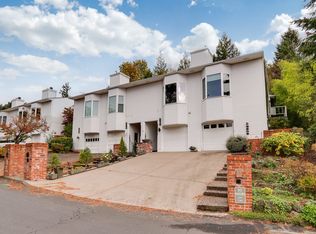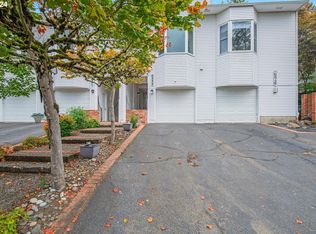Sold
$428,000
6535 SW Canyon Ct, Portland, OR 97225
2beds
1,826sqft
Residential, Townhouse
Built in 1970
2,178 Square Feet Lot
$442,700 Zestimate®
$234/sqft
$2,463 Estimated rent
Home value
$442,700
$421,000 - $465,000
$2,463/mo
Zestimate® history
Loading...
Owner options
Explore your selling options
What's special
Stylishly updated modern gem in Sylvan Hills! This end-unit features updated mechanicals -HVAC,plumbing,electrical,water heater (2019).Enjoy vaulted ceilings,hardwoods,walk-in pantry, wood fireplace & lofty windows w/ scenic views/natural light. Private covered patio in fenced yard.Tons of storage,large attic & a finished flex space (office/storage).Great location -hwy 26, Nike, Intel, Zoo, Hoyt Arboretum, biking/hiking, Cedar Hills & downtown PDX.Low HOA fees.No rent cap! Open
Zillow last checked: 8 hours ago
Listing updated: February 10, 2023 at 03:39am
Listed by:
Jessica Tindell 971-533-4328,
Tindell & Co,
Riley Tindell 503-753-9941,
Tindell & Co
Bought with:
Tyler Reese, 201234624
Reger Homes, LLC
Source: RMLS (OR),MLS#: 22605196
Facts & features
Interior
Bedrooms & bathrooms
- Bedrooms: 2
- Bathrooms: 2
- Full bathrooms: 2
Primary bedroom
- Features: Bay Window, Wallto Wall Carpet
- Level: Upper
- Area: 156
- Dimensions: 12 x 13
Bedroom 2
- Features: Loft, Wallto Wall Carpet
- Level: Upper
- Area: 144
- Dimensions: 16 x 9
Dining room
- Features: Sliding Doors, Laminate Flooring
- Level: Main
- Area: 140
- Dimensions: 14 x 10
Kitchen
- Features: Dishwasher, Disposal, Garden Window, Microwave, Pantry, Free Standing Refrigerator
- Level: Main
- Area: 55
- Width: 5
Living room
- Features: Bay Window, Fireplace, Laminate Flooring, Vaulted Ceiling
- Level: Main
- Area: 336
- Dimensions: 21 x 16
Heating
- Forced Air, Fireplace(s)
Cooling
- Central Air
Appliances
- Included: Dishwasher, Disposal, Free-Standing Range, Free-Standing Refrigerator, Microwave, Washer/Dryer, Electric Water Heater
- Laundry: Laundry Room
Features
- Vaulted Ceiling(s), Bookcases, Built-in Features, Loft, Pantry
- Flooring: Laminate, Wall to Wall Carpet
- Doors: Storm Door(s), Sliding Doors
- Windows: Vinyl Frames, Garden Window(s), Bay Window(s)
- Basement: Other
- Number of fireplaces: 1
- Fireplace features: Wood Burning
- Common walls with other units/homes: 1 Common Wall
Interior area
- Total structure area: 1,826
- Total interior livable area: 1,826 sqft
Property
Parking
- Total spaces: 1
- Parking features: Driveway, Off Street, Garage Door Opener, Attached
- Attached garage spaces: 1
- Has uncovered spaces: Yes
Features
- Stories: 4
- Patio & porch: Covered Patio, Patio
- Fencing: Fenced
- Has view: Yes
- View description: Seasonal, Trees/Woods
Lot
- Size: 2,178 sqft
- Features: Secluded, Trees, SqFt 0K to 2999
Details
- Parcel number: R3007
Construction
Type & style
- Home type: Townhouse
- Property subtype: Residential, Townhouse
- Attached to another structure: Yes
Materials
- Vinyl Siding
- Foundation: Concrete Perimeter
- Roof: Composition
Condition
- Updated/Remodeled
- New construction: No
- Year built: 1970
Utilities & green energy
- Sewer: Public Sewer
- Water: Public
- Utilities for property: Cable Connected
Community & neighborhood
Location
- Region: Portland
- Subdivision: Sylvan
HOA & financial
HOA
- Has HOA: Yes
- HOA fee: $175 monthly
- Amenities included: Commons, Exterior Maintenance, Management
Other
Other facts
- Listing terms: Cash,Conventional,FHA,VA Loan
- Road surface type: Paved
Price history
| Date | Event | Price |
|---|---|---|
| 2/9/2023 | Sold | $428,000-1.6%$234/sqft |
Source: | ||
| 1/12/2023 | Pending sale | $435,000$238/sqft |
Source: | ||
| 1/5/2023 | Listed for sale | $435,000+61.1%$238/sqft |
Source: | ||
| 11/13/2015 | Sold | $270,000-5.3%$148/sqft |
Source: | ||
| 10/9/2015 | Pending sale | $285,000$156/sqft |
Source: Keller Williams - Portland Central #15434549 | ||
Public tax history
| Year | Property taxes | Tax assessment |
|---|---|---|
| 2025 | $5,417 +4.7% | $261,830 +3% |
| 2024 | $5,172 +6.6% | $254,210 +3% |
| 2023 | $4,850 +2.9% | $246,810 +3% |
Find assessor info on the county website
Neighborhood: West Haven-Sylvan
Nearby schools
GreatSchools rating
- 9/10Bridlemile Elementary SchoolGrades: K-5Distance: 1.5 mi
- 5/10West Sylvan Middle SchoolGrades: 6-8Distance: 0.9 mi
- 8/10Lincoln High SchoolGrades: 9-12Distance: 2.7 mi
Schools provided by the listing agent
- Elementary: Chapman
- Middle: West Sylvan
- High: Lincoln
Source: RMLS (OR). This data may not be complete. We recommend contacting the local school district to confirm school assignments for this home.
Get a cash offer in 3 minutes
Find out how much your home could sell for in as little as 3 minutes with a no-obligation cash offer.
Estimated market value
$442,700
Get a cash offer in 3 minutes
Find out how much your home could sell for in as little as 3 minutes with a no-obligation cash offer.
Estimated market value
$442,700


