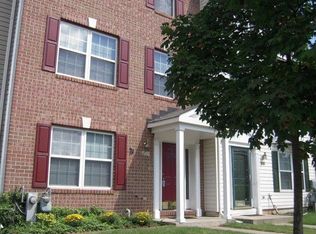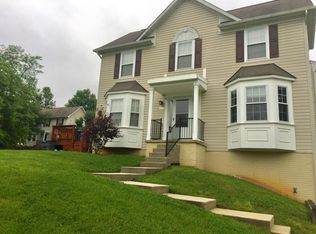Sold for $338,000
$338,000
6535 Ridgeborne Dr, Baltimore, MD 21237
4beds
1,656sqft
Townhouse
Built in 1998
2,265 Square Feet Lot
$-- Zestimate®
$204/sqft
$2,813 Estimated rent
Home value
Not available
Estimated sales range
Not available
$2,813/mo
Zestimate® history
Loading...
Owner options
Explore your selling options
What's special
Discover this beautifully renovated 4-bedroom, 2.5-bathroom townhome, now available for sale. Step into an open and airy main level, where new luxury vinyl plank flooring sets the stage for stylish living and seamless entertaining. The brand-new custom kitchen is a standout feature, complete with soft-close cabinets, granite countertops, and stainless steel appliances—designed for both functionality and elegance. Upstairs, you'll find generously sized bedrooms, all featuring plush new carpeting for added comfort. The primary suite includes a private en-suite bath, creating a peaceful retreat. Recent updates throughout the home include a new furnace, central air conditioning, newer windows, and a recently updated roof, ensuring modern comfort and energy efficiency. Conveniently located within walking distance of Franklin Square Hospital and just minutes from shopping, dining, and major routes like 695, Route 40, and Route 7, this townhome offers both comfort and accessibility. Schedule your showing today and make this stunning property your own!
Zillow last checked: 8 hours ago
Listing updated: February 05, 2025 at 03:28am
Listed by:
Lee Tessier 410-638-9555,
EXP Realty, LLC,
Listing Team: Lee Tessier Team, Co-Listing Team: Lee Tessier Team,Co-Listing Agent: Joseph M Bucci 410-746-9080,
EXP Realty, LLC
Bought with:
Crystal Iannuzzi, 664255
Cummings & Co. Realtors
Source: Bright MLS,MLS#: MDBC2115490
Facts & features
Interior
Bedrooms & bathrooms
- Bedrooms: 4
- Bathrooms: 3
- Full bathrooms: 2
- 1/2 bathrooms: 1
- Main level bathrooms: 1
Basement
- Area: 640
Heating
- Forced Air, Natural Gas
Cooling
- Ceiling Fan(s), Central Air, Electric
Appliances
- Included: Microwave, Built-In Range, Dishwasher, Disposal, Dryer, Exhaust Fan, Oven/Range - Gas, Stainless Steel Appliance(s), Cooktop, Ice Maker, Water Heater, Gas Water Heater
- Laundry: Lower Level
Features
- Combination Kitchen/Dining, Family Room Off Kitchen, Open Floorplan, Eat-in Kitchen, Kitchen - Table Space, Primary Bath(s), Bathroom - Stall Shower, Upgraded Countertops, Walk-In Closet(s), Soaking Tub, Pantry, Attic, Ceiling Fan(s), Combination Dining/Living, Dry Wall
- Flooring: Carpet, Luxury Vinyl
- Doors: Six Panel, Sliding Glass, Storm Door(s)
- Windows: Double Pane Windows
- Has basement: No
- Has fireplace: No
Interior area
- Total structure area: 1,976
- Total interior livable area: 1,656 sqft
- Finished area above ground: 1,336
- Finished area below ground: 320
Property
Parking
- Total spaces: 2
- Parking features: Free, Paved, Unassigned, Parking Lot
Accessibility
- Accessibility features: None
Features
- Levels: Three
- Stories: 3
- Exterior features: Sidewalks
- Pool features: None
- Has view: Yes
- View description: Garden, Street
Lot
- Size: 2,265 sqft
- Features: Suburban
Details
- Additional structures: Above Grade, Below Grade
- Parcel number: 04142300000112
- Zoning: RESIDENTIAL
- Special conditions: Standard
- Other equipment: None
Construction
Type & style
- Home type: Townhouse
- Architectural style: Colonial
- Property subtype: Townhouse
Materials
- Vinyl Siding
- Foundation: Brick/Mortar
- Roof: Fiberglass
Condition
- Excellent,Very Good,Good
- New construction: No
- Year built: 1998
- Major remodel year: 2024
Utilities & green energy
- Electric: 200+ Amp Service
- Sewer: Public Sewer
- Water: Public
- Utilities for property: Electricity Available, Natural Gas Available
Community & neighborhood
Security
- Security features: Window Bars
Location
- Region: Baltimore
- Subdivision: Deerborne
- Municipality: Rosedale
Other
Other facts
- Listing agreement: Exclusive Right To Sell
- Listing terms: Cash,Conventional,FHA,VA Loan
- Ownership: Fee Simple
- Road surface type: Black Top, Paved
Price history
| Date | Event | Price |
|---|---|---|
| 2/4/2025 | Sold | $338,000+0.9%$204/sqft |
Source: | ||
| 1/6/2025 | Pending sale | $335,000$202/sqft |
Source: | ||
| 1/6/2025 | Listing removed | $335,000$202/sqft |
Source: | ||
| 12/30/2024 | Listed for sale | $335,000+80.1%$202/sqft |
Source: | ||
| 12/27/2024 | Listing removed | $2,500$2/sqft |
Source: Bright MLS #MDBC2113964 Report a problem | ||
Public tax history
| Year | Property taxes | Tax assessment |
|---|---|---|
| 2025 | $3,966 +50.6% | $235,633 +8.5% |
| 2024 | $2,633 +9.2% | $217,267 +9.2% |
| 2023 | $2,411 +2.7% | $198,900 |
Find assessor info on the county website
Neighborhood: 21237
Nearby schools
GreatSchools rating
- 5/10Shady Spring Elementary SchoolGrades: PK-5Distance: 0.7 mi
- 4/10Golden Ring Middle SchoolGrades: 6-8Distance: 0.8 mi
- 2/10Overlea High & Academy Of FinanceGrades: 9-12Distance: 1.3 mi
Schools provided by the listing agent
- District: Baltimore County Public Schools
Source: Bright MLS. This data may not be complete. We recommend contacting the local school district to confirm school assignments for this home.
Get pre-qualified for a loan
At Zillow Home Loans, we can pre-qualify you in as little as 5 minutes with no impact to your credit score.An equal housing lender. NMLS #10287.

