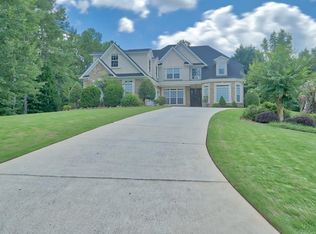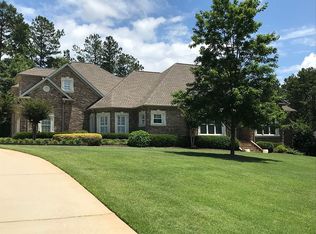Buyer got cold feet and this one is BACK ON THE MARKET! Absolutely fantastic spacious ranch with updated bathrooms, flooring, beautiful level lot with private backyard, 3 car garage, 3 bedrooms on the main, 4th up with private bath (perfect for teen suite or home office), Trex deck and so much more. If you're looking for a open and split bedroom plan then check this out! This well maintained ranch is in move in condition and located in the popular Union Grove school district. Hardwoods and LVP in common areas, carpet in the bedrooms. Recent master bath remodel is about a year old and completed with top notch quality. Beautiful porcelain tile flooring, oversized shower with the Schluter system, spa styled tub & comfort height sinks/vanity. Spacious great room with new lvp flooring plus gas fireplace insert with blower and remote control. Terrific size kitchen with plenty of cabinet and counter space, SS appliances, granite counters and easy access to the low maintenance Trex back deck for plenty of cookouts. All of this plus a 3 car spacious garage for all of your "toys". This terrific and updated home is located on a quiet culdesac street and has a nice level lot with a sprinkler system and private, wooded backyard. Homes in Lakehaven don't stay on the market long so come see this beauty quick. Neighborhood features 2 pools and tennis courts.
This property is off market, which means it's not currently listed for sale or rent on Zillow. This may be different from what's available on other websites or public sources.

