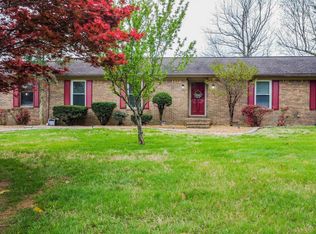Sold for $310,000 on 06/05/25
$310,000
6535 New Hope Church Rd, Paducah, KY 42001
3beds
3,538sqft
Single Family Residence
Built in 1980
3.45 Acres Lot
$-- Zestimate®
$88/sqft
$2,614 Estimated rent
Home value
Not available
Estimated sales range
Not available
$2,614/mo
Zestimate® history
Loading...
Owner options
Explore your selling options
What's special
Welcome To Your Sweet Escape! Located Just Minutes From Lone Oak, This Adorable Home Provides The Level Of Peace And Tranquility That You've Been Craving. On The Main Level Of This Home, You'll Find The Living Area With An Abundance Of Natural Light, Kitchen And Dining Area, And The Primary Suite. The Downstairs Could Make The Perfect In-law Or Teenage Suite, If Needed, With A Kitchenette, Den, 2 Bedrooms, A Bathroom, Sunroom, And The Best Part- A Safe Room! No More Worries For You And Your Family In The Occasional Storms! Outside, You'll Find 2 Detached 2-car Garages- One With Heat. A One-year Hsa Home Warranty Is Included. This Property Is A Must-see!
Zillow last checked: 8 hours ago
Listing updated: June 06, 2025 at 10:38am
Listed by:
Jaime Abell 270-703-0007,
Arnold Realty Group
Bought with:
Sarah Hines, 266835
The Stables Realty Group
Source: WKRMLS,MLS#: 130716Originating MLS: Paducah
Facts & features
Interior
Bedrooms & bathrooms
- Bedrooms: 3
- Bathrooms: 2
- Full bathrooms: 2
- Main level bedrooms: 1
Primary bedroom
- Level: Main
Bedroom 2
- Level: Basement
Bedroom 3
- Level: Basement
Bathroom
- Features: Double Vanity
Dining room
- Level: Main
Family room
- Level: Basement
Kitchen
- Features: Eat-in Kitchen, Kitchen/Dining Room, Pantry
- Level: Main
Living room
- Level: Main
Office
- Level: Basement
Heating
- Has Heating (Unspecified Type)
Cooling
- Central Air
Appliances
- Included: Dishwasher, Disposal, Built-In Range, Refrigerator, Oven Built In
- Laundry: In Basement, Laundry Closet, Washer/Dryer Hookup
Features
- Ceiling Fan(s), Closet Light(s), Walk-In Closet(s)
- Flooring: Carpet, Tile
- Basement: Sump Pump,Exterior Entry,Full,Finished,Interior Entry,Kitchen,Walk-Out Access
- Has fireplace: Yes
- Fireplace features: Basement, Family Room, Gas Log
Interior area
- Total structure area: 3,538
- Total interior livable area: 3,538 sqft
- Finished area below ground: 1,769
Property
Parking
- Total spaces: 4
- Parking features: Detached, Workshop in Garage, Circular Driveway, Paved
- Garage spaces: 4
- Has uncovered spaces: Yes
Features
- Patio & porch: Deck, Patio
- Exterior features: Lighting
- Has spa: Yes
- Spa features: Private
Lot
- Size: 3.45 Acres
- Features: Trees, County, Pasture, Rolling Slope
Details
- Parcel number: 0694000016
Construction
Type & style
- Home type: SingleFamily
- Architectural style: A-Frame
- Property subtype: Single Family Residence
Materials
- Brick/Siding, Dry Wall
- Roof: Dimensional Shingle
Condition
- New construction: No
- Year built: 1980
Utilities & green energy
- Electric: Circuit Breakers, JPECC
- Gas: Propane
- Sewer: Septic Tank
- Water: Public, Paducah Water Works
- Utilities for property: Garbage - Private, Propane Tank Owned
Community & neighborhood
Community
- Community features: Sidewalks
Location
- Region: Paducah
- Subdivision: None
Price history
| Date | Event | Price |
|---|---|---|
| 6/5/2025 | Sold | $310,000-4.6%$88/sqft |
Source: WKRMLS #130716 | ||
| 3/17/2025 | Price change | $325,000-4.4%$92/sqft |
Source: WKRMLS #130716 | ||
| 3/4/2025 | Listed for sale | $340,000+54.5%$96/sqft |
Source: WKRMLS #130716 | ||
| 2/19/2021 | Sold | $220,000-8.3%$62/sqft |
Source: WKRMLS #109805 | ||
| 11/5/2020 | Pending sale | $239,900$68/sqft |
Source: Housman Partners Real Estate #109805 | ||
Public tax history
| Year | Property taxes | Tax assessment |
|---|---|---|
| 2021 | $2,107 -0.6% | -- |
| 2020 | $2,120 | $218,398 -17.1% |
| 2019 | $2,120 +280.1% | $263,555 +326.9% |
Find assessor info on the county website
Neighborhood: 42001
Nearby schools
GreatSchools rating
- 7/10Lone Oak Intermediate SchoolGrades: 4-5Distance: 4.1 mi
- 7/10Lone Oak Middle SchoolGrades: 6-8Distance: 4 mi
- 8/10McCracken County High SchoolGrades: 9-12Distance: 5 mi
Schools provided by the listing agent
- Elementary: Lone Oak
- Middle: Lone Oak Middle
- High: McCracken Co. HS
Source: WKRMLS. This data may not be complete. We recommend contacting the local school district to confirm school assignments for this home.

Get pre-qualified for a loan
At Zillow Home Loans, we can pre-qualify you in as little as 5 minutes with no impact to your credit score.An equal housing lender. NMLS #10287.
