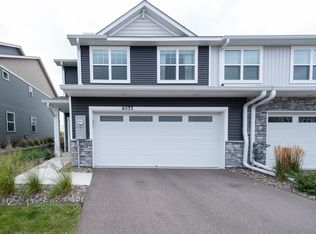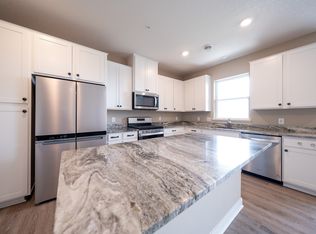Closed
$350,000
6535 Genevieve Trl, Cottage Grove, MN 55016
3beds
1,894sqft
Townhouse Side x Side
Built in 2021
2,178 Square Feet Lot
$345,800 Zestimate®
$185/sqft
$2,495 Estimated rent
Home value
$345,800
$325,000 - $367,000
$2,495/mo
Zestimate® history
Loading...
Owner options
Explore your selling options
What's special
Looking for a townhome engulfed in natural beauty!? Look no further! There are views galore! The main floor has an open concept w/ a neutral color scheme, white cabinetry & trim, luxury vinyl plank flooring, modern electric fireplace & a wall of windows that look out to the natural beauty! The kitchen has glimmering granite countertops, stainless steel appliances & a large center island w/breakfast bar. The dining room has sliders that lead to your private covered patio that also looks out to green space & a serene pond. The upper level has 3 large bedrooms, finished laundry & an office space making it perfect for someone who works from home. The Owner’s suite is a sanctuary that includes your own private covered balcony w/expansive views & a luxurious bath w/double sinks, 5 foot shower & a generous walk-in closet. This house is equipped with the latest technology & has the ability to open the garage, lock & unlock the front door, & turn on & off the front outside lights through Alexa. If you have a dog, they will be very pleased as the association includes its very own private dog park!! Please book your tours with confidence as this home still shows like a model!
Zillow last checked: 8 hours ago
Listing updated: June 02, 2025 at 08:40am
Listed by:
David S Libman 612-247-3874,
RE/MAX Results
Bought with:
McKenzie Anderson
Keller Williams Classic Rlty NW
Source: NorthstarMLS as distributed by MLS GRID,MLS#: 6686078
Facts & features
Interior
Bedrooms & bathrooms
- Bedrooms: 3
- Bathrooms: 3
- Full bathrooms: 1
- 3/4 bathrooms: 1
- 1/2 bathrooms: 1
Bedroom 1
- Level: Upper
- Area: 180 Square Feet
- Dimensions: 15x12
Bedroom 2
- Level: Upper
- Area: 130 Square Feet
- Dimensions: 13x10
Bedroom 3
- Level: Upper
- Area: 120 Square Feet
- Dimensions: 12x10
Dining room
- Level: Main
- Area: 112 Square Feet
- Dimensions: 14x8
Kitchen
- Level: Main
- Area: 165 Square Feet
- Dimensions: 15x11
Living room
- Level: Main
- Area: 196 Square Feet
- Dimensions: 14x14
Office
- Level: Upper
- Area: 42 Square Feet
- Dimensions: 7x6
Heating
- Forced Air, Fireplace(s)
Cooling
- Central Air
Appliances
- Included: Air-To-Air Exchanger, Dishwasher, Disposal, Dryer, Electric Water Heater, ENERGY STAR Qualified Appliances, Humidifier, Microwave, Range, Refrigerator, Stainless Steel Appliance(s), Washer
Features
- Basement: None
- Number of fireplaces: 1
- Fireplace features: Electric, Living Room
Interior area
- Total structure area: 1,894
- Total interior livable area: 1,894 sqft
- Finished area above ground: 1,894
- Finished area below ground: 0
Property
Parking
- Total spaces: 2
- Parking features: Attached, Asphalt, Garage Door Opener, Insulated Garage
- Attached garage spaces: 2
- Has uncovered spaces: Yes
- Details: Garage Door Height (7), Garage Door Width (16)
Accessibility
- Accessibility features: None
Features
- Levels: Two
- Stories: 2
- Patio & porch: Deck, Patio
Lot
- Size: 2,178 sqft
- Dimensions: 75 x 34
Details
- Foundation area: 786
- Parcel number: 0602721320053
- Zoning description: Residential-Single Family
Construction
Type & style
- Home type: Townhouse
- Property subtype: Townhouse Side x Side
- Attached to another structure: Yes
Materials
- Brick/Stone, Shake Siding, Vinyl Siding
- Roof: Age 8 Years or Less,Asphalt
Condition
- Age of Property: 4
- New construction: No
- Year built: 2021
Utilities & green energy
- Electric: Circuit Breakers, Power Company: Xcel Energy
- Gas: Natural Gas
- Sewer: City Sewer/Connected
- Water: City Water/Connected
Community & neighborhood
Location
- Region: Cottage Grove
- Subdivision: High Pointe
HOA & financial
HOA
- Has HOA: Yes
- HOA fee: $295 monthly
- Amenities included: Other
- Services included: Maintenance Structure, Hazard Insurance, Lawn Care, Maintenance Grounds, Professional Mgmt, Trash, Shared Amenities, Snow Removal
- Association name: Rowcal
- Association phone: 651-233-1307
Price history
| Date | Event | Price |
|---|---|---|
| 5/30/2025 | Sold | $350,000$185/sqft |
Source: | ||
| 3/29/2025 | Pending sale | $350,000$185/sqft |
Source: | ||
| 3/17/2025 | Listed for sale | $350,000-2.8%$185/sqft |
Source: | ||
| 9/26/2024 | Listing removed | $359,900$190/sqft |
Source: | ||
| 9/9/2024 | Price change | $359,900-2.7%$190/sqft |
Source: | ||
Public tax history
Tax history is unavailable.
Neighborhood: 55016
Nearby schools
GreatSchools rating
- 8/10Cottage Grove Elementary SchoolGrades: K-5Distance: 1.3 mi
- 5/10Oltman Middle SchoolGrades: 6-8Distance: 0.2 mi
- 10/10East Ridge High SchoolGrades: 9-12Distance: 3.2 mi
Get a cash offer in 3 minutes
Find out how much your home could sell for in as little as 3 minutes with a no-obligation cash offer.
Estimated market value
$345,800
Get a cash offer in 3 minutes
Find out how much your home could sell for in as little as 3 minutes with a no-obligation cash offer.
Estimated market value
$345,800

