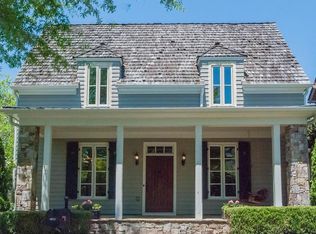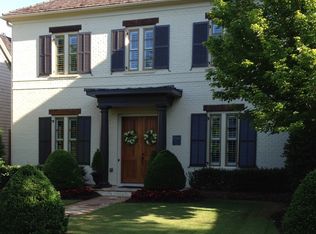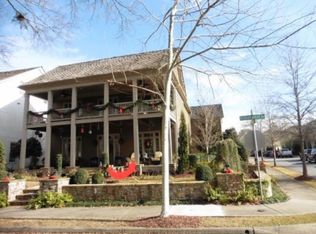Closed
$912,500
6535 Eli Davis Rd, Cumming, GA 30040
4beds
2,827sqft
Single Family Residence
Built in 2004
5,227.2 Square Feet Lot
$954,800 Zestimate®
$323/sqft
$2,627 Estimated rent
Home value
$954,800
$907,000 - $1.00M
$2,627/mo
Zestimate® history
Loading...
Owner options
Explore your selling options
What's special
Custom built brick and stone, Hedgewood home with owner's suite on the main level! Fully renovated kitchen with shaker cabinets and stone counters opens to family room. Two bedrooms and full bath on the upper level of main house. There is also a very spacious detached guest/inlaw suite with sitting area, kitchenette and private access! Two car garage plus additional parking pad. Quaint and beautifully landscaped courtyard front and back yard. Screened porch off of living room looks over private courtyard! All of the amazing Vickery amenities as well as the vibrant Vickery Village are just a few steps or a golf cart ride away! Vickery is a beautiful live, work, play neighborhood with 75 acres of green space, tennis courts, a resort-style pool with cabanas, ponds for fishing, walking trails throughout, playground, outdoor basketball court, fire pit and plenty of events! Vickery Village offers numerous restaurants, shopping, and is very active with their farmer's market, movie nights, cornhole leagues, brew festivals and much more. Top-rated, award-winning school district - Vickery Creek Elementary School, Vickery Creek Middle School and West Forsyth High School.
Zillow last checked: 8 hours ago
Listing updated: May 22, 2024 at 06:06am
Listed by:
Bonnie H Smith 404-713-7713,
Atlanta Fine Homes - Sotheby's Int'l
Bought with:
April W Brannon, 340871
Ansley RE|Christie's Int'l RE
Source: GAMLS,MLS#: 10286424
Facts & features
Interior
Bedrooms & bathrooms
- Bedrooms: 4
- Bathrooms: 4
- Full bathrooms: 3
- 1/2 bathrooms: 1
- Main level bathrooms: 1
- Main level bedrooms: 1
Dining room
- Features: Seats 12+, Separate Room
Kitchen
- Features: Breakfast Area, Breakfast Bar, Breakfast Room, Kitchen Island, Pantry, Solid Surface Counters
Heating
- Forced Air, Natural Gas, Zoned
Cooling
- Ceiling Fan(s), Central Air, Zoned
Appliances
- Included: Dishwasher, Disposal, Double Oven, Microwave, Refrigerator
- Laundry: Other
Features
- Beamed Ceilings, Bookcases, Double Vanity, In-Law Floorplan, Master On Main Level, Walk-In Closet(s), Wet Bar
- Flooring: Hardwood
- Basement: Concrete,None
- Attic: Pull Down Stairs
- Number of fireplaces: 1
- Fireplace features: Family Room, Gas Starter
- Common walls with other units/homes: No Common Walls
Interior area
- Total structure area: 2,827
- Total interior livable area: 2,827 sqft
- Finished area above ground: 2,827
- Finished area below ground: 0
Property
Parking
- Total spaces: 2
- Parking features: Detached, Garage, Kitchen Level, Parking Pad
- Has garage: Yes
- Has uncovered spaces: Yes
Features
- Levels: Two
- Stories: 2
- Patio & porch: Patio, Porch
- Exterior features: Garden
- Fencing: Fenced
- Body of water: None
Lot
- Size: 5,227 sqft
- Features: Level, Private
Details
- Additional structures: Garage(s), Guest House
- Parcel number: 036 209
Construction
Type & style
- Home type: SingleFamily
- Architectural style: Bungalow/Cottage,Brick 4 Side,European
- Property subtype: Single Family Residence
Materials
- Brick
- Roof: Wood
Condition
- Updated/Remodeled
- New construction: No
- Year built: 2004
Utilities & green energy
- Sewer: Public Sewer
- Water: Public
- Utilities for property: Cable Available, Electricity Available, High Speed Internet, Natural Gas Available, Phone Available, Sewer Connected, Underground Utilities, Water Available
Green energy
- Green verification: Certified Earthcraft
- Energy efficient items: Appliances, Thermostat, Windows
Community & neighborhood
Community
- Community features: Fitness Center, Lake, Park, Playground, Pool, Sidewalks, Tennis Court(s), Walk To Schools, Near Shopping
Location
- Region: Cumming
- Subdivision: Vickery
HOA & financial
HOA
- Has HOA: Yes
- HOA fee: $1,500 annually
- Services included: Maintenance Grounds, Reserve Fund, Swimming
Other
Other facts
- Listing agreement: Exclusive Right To Sell
- Listing terms: Cash,Conventional,FHA,VA Loan
Price history
| Date | Event | Price |
|---|---|---|
| 5/21/2024 | Sold | $912,500-1.4%$323/sqft |
Source: | ||
| 5/10/2024 | Pending sale | $925,000$327/sqft |
Source: | ||
| 4/30/2024 | Listed for sale | $925,000$327/sqft |
Source: | ||
| 4/25/2024 | Pending sale | $925,000$327/sqft |
Source: | ||
| 4/24/2024 | Listed for sale | $925,000-2.6%$327/sqft |
Source: | ||
Public tax history
| Year | Property taxes | Tax assessment |
|---|---|---|
| 2024 | $1,630 +6.1% | $358,272 +7.4% |
| 2023 | $1,536 -3.9% | $333,660 +25.5% |
| 2022 | $1,598 +2.2% | $265,896 +16.4% |
Find assessor info on the county website
Neighborhood: Vickery
Nearby schools
GreatSchools rating
- 7/10Vickery Creek Elementary SchoolGrades: PK-5Distance: 0.6 mi
- 7/10Vickery Creek Middle SchoolGrades: 6-8Distance: 0.5 mi
- 9/10West Forsyth High SchoolGrades: 9-12Distance: 1.8 mi
Schools provided by the listing agent
- Elementary: Vickery Creek
- Middle: Vickery Creek
- High: West Forsyth
Source: GAMLS. This data may not be complete. We recommend contacting the local school district to confirm school assignments for this home.
Get a cash offer in 3 minutes
Find out how much your home could sell for in as little as 3 minutes with a no-obligation cash offer.
Estimated market value$954,800
Get a cash offer in 3 minutes
Find out how much your home could sell for in as little as 3 minutes with a no-obligation cash offer.
Estimated market value
$954,800


