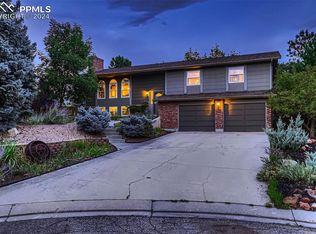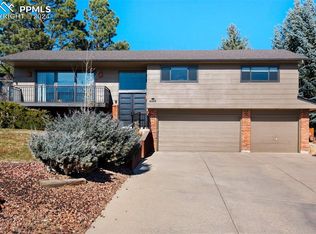Sold for $765,000
$765,000
6535 Arequa Ridge Ln, Colorado Springs, CO 80919
4beds
3,642sqft
Single Family Residence
Built in 1972
0.28 Acres Lot
$-- Zestimate®
$210/sqft
$2,349 Estimated rent
Home value
Not available
Estimated sales range
Not available
$2,349/mo
Zestimate® history
Loading...
Owner options
Explore your selling options
What's special
Welcome To This Relaxing 4 Bed, 3 Bath Home Located On Over 1/4 Acre! Step Into Home On A Beautiful 13 x 9 Tiled And Into Living Room Which Features A Hardwood Floor & Vaulted 11 Ft. Ceiling! Kitchen Is Amazing! Heated Tile Floor, 3 Skylights, Granite Countertops, Center Island & All Kitchen Appliances Are Included! A Casual Dining Area Is At One End Of Kitchen And Has French Doors That Lead To Composite Deck In Back! The Opposite End Is A Spacious Dining Area With Attractive Bay Window That Looks Out Over Back Yard! The Next Level Down Is A Very Roomy Family Room With Brick Surrounded Wood Burning Fireplace! It Has A Hardwood Floor And French Door Access To Back Yard. The Pool Table & Stools Stay! Upstairs Is The Very Nice, Very Spacious Master Bedroom! It Enjoys A 9 Ft. Vaulted Ceiling w/Ceiling Fan, Heated Hardwood Floor & Large 11 x 10 Walk-In Closet! The Roomy Adjoining, Must See, Master Bath Also Has Heated Tile Floor, Recessed Lights, Granite Counters, Skylight And Jetted Tub! There Are 3 More Very Nice Bedrooms On This Level. The Upstairs Bathroom Has A Skylight, Granite Countertops & Plenty Of Cabinets! The Finished Basement Enjoys A 2nd Family Room, Bathroom, Laundry And Storage Room! Need A Place To Relax?? Relax On The 16 x 16 Composite Deck Or The Stamped 8 x 32 Concrete Patio And Enjoy Nature! You Could Have A Visit From The Friendly Neighborhood Deer! There's A Storage Shed. Front Yard Is Landscaped, Back Yard Is Natural With Lots Of Trees, Bushes And Natural Grasses! Home Is Located In The Desirable Golden Hills Subdivision Of Rockrimmon! It Has Easy Access To I-25, Hiking Trails, etc. Air Conditioning, Whole House Fan, Newer Tankless Hot Water Heater, Newer Hail Resistant Roof.
Zillow last checked: 8 hours ago
Listing updated: July 24, 2025 at 06:33am
Listed by:
Jerry Clark ABR AHWD C2EX CDPE CLP CNE CNHS MRP SFR 719-761-0171,
REMAX PROPERTIES
Bought with:
Lauren Stadjuhar CRS
LIV Sotheby's International Realty CO Springs
Source: Pikes Peak MLS,MLS#: 9767292
Facts & features
Interior
Bedrooms & bathrooms
- Bedrooms: 4
- Bathrooms: 4
- Full bathrooms: 3
- 3/4 bathrooms: 1
Primary bedroom
- Level: Upper
- Area: 375 Square Feet
- Dimensions: 15 x 25
Heating
- Baseboard, Hot Water
Cooling
- Ceiling Fan(s), Central Air, Other, See Prop Desc Remarks
Appliances
- Included: Dishwasher, Disposal, Double Oven, Dryer, Gas in Kitchen, Exhaust Fan, Microwave, Range, Refrigerator, Washer
- Laundry: In Basement, Electric Hook-up
Features
- 5-Pc Bath, 9Ft + Ceilings, Skylight (s), Vaulted Ceiling(s), High Speed Internet
- Flooring: Carpet, Tile, Wood
- Windows: Window Coverings
- Basement: Full,Partially Finished
- Number of fireplaces: 1
- Fireplace features: One
Interior area
- Total structure area: 3,642
- Total interior livable area: 3,642 sqft
- Finished area above ground: 2,900
- Finished area below ground: 742
Property
Parking
- Total spaces: 2
- Parking features: Attached, Even with Main Level, Garage Door Opener, Concrete Driveway
- Attached garage spaces: 2
Features
- Levels: Tri-Level
- Patio & porch: Composite, Concrete
- Exterior features: Auto Sprinkler System
- Fencing: Back Yard
- Has view: Yes
- View description: Mountain(s)
Lot
- Size: 0.28 Acres
- Features: Level, Hiking Trail, Near Fire Station, Near Park, Near Public Transit, Near Schools, Near Shopping Center, HOA Required $, Landscaped
Details
- Additional structures: Storage
- Parcel number: 6307308009
Construction
Type & style
- Home type: SingleFamily
- Property subtype: Single Family Residence
Materials
- Brick, Masonite, Frame
- Roof: Composite Shingle
Condition
- Existing Home
- New construction: No
- Year built: 1972
Utilities & green energy
- Water: Municipal
- Utilities for property: Cable Connected, Electricity Connected, Natural Gas Connected, Phone Available
Community & neighborhood
Security
- Security features: Security System
Location
- Region: Colorado Springs
HOA & financial
HOA
- Has HOA: Yes
- HOA fee: $200 annually
- Services included: Covenant Enforcement, Management, Snow Removal, Trash Removal
Other
Other facts
- Listing terms: Assumable,Cash,Conventional,FHA,VA Loan
Price history
| Date | Event | Price |
|---|---|---|
| 7/24/2025 | Sold | $765,000-1.3%$210/sqft |
Source: | ||
| 5/8/2025 | Pending sale | $775,000$213/sqft |
Source: | ||
| 5/8/2025 | Contingent | $775,000$213/sqft |
Source: | ||
| 4/23/2025 | Listed for sale | $775,000+5.6%$213/sqft |
Source: | ||
| 5/9/2023 | Sold | $734,000-2.1%$202/sqft |
Source: Public Record Report a problem | ||
Public tax history
| Year | Property taxes | Tax assessment |
|---|---|---|
| 2024 | $2,415 +11% | $44,410 |
| 2023 | $2,175 -10% | $44,410 +35.1% |
| 2022 | $2,417 | $32,870 -2.8% |
Find assessor info on the county website
Neighborhood: Northwest Colorado Springs
Nearby schools
GreatSchools rating
- 8/10Rockrimmon Elementary SchoolGrades: K-5Distance: 0.6 mi
- 7/10Eagleview Middle SchoolGrades: 6-8Distance: 1.6 mi
- 8/10Air Academy High SchoolGrades: 9-12Distance: 3.1 mi
Schools provided by the listing agent
- District: Academy-20
Source: Pikes Peak MLS. This data may not be complete. We recommend contacting the local school district to confirm school assignments for this home.
Get pre-qualified for a loan
At Zillow Home Loans, we can pre-qualify you in as little as 5 minutes with no impact to your credit score.An equal housing lender. NMLS #10287.

