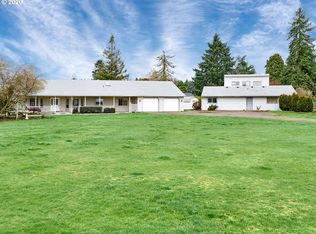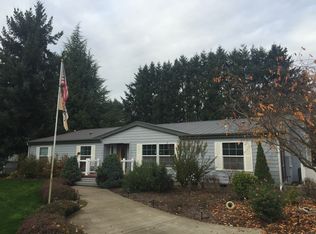NEW PRICE and 1 Year Home and Roof Warranty included with sale! Don't miss out on this unique opportunity to live in the country on a large fully fenced lot nestled next to farm land with plenty of backyard privacy and room for RV. Fruit trees and garden space give it a small farm feel. The dog run begins inside the garage and extends outside to full length of the house. Gas appliances. Location and price can't be beat! A MUST SEE!
This property is off market, which means it's not currently listed for sale or rent on Zillow. This may be different from what's available on other websites or public sources.

