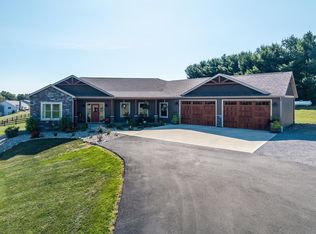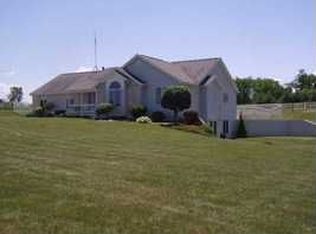Offer Accepted. Accepting Back up offers. COME HOME TO THIS BEAUTIFUL, SERENE SETTING EVERY EVENING! ENJOY OVER 6 ACRES OF PRIVACY great for entertaining or just to add peace to your day. These homeowners have lovingly cared for this property and have added amazing touches such as remodeling the master en-suite with a spa-like setting, NEW composite deck 2019, a second HVAC in 2016 to the upper level for superior comfort, and finished the large walk-out basement to accommodate any need for extra space. Located just 1/2 mile from Satek Winery with a handful of our GORGEOUS Indiana lakes nearby, this property is priceless!! The enormous 40x72 outbuilding accommodates your every need for work space. It features a heated and plumbed shop area along with a showroom space and enough room left to store multiple vehicles or large equipment.
This property is off market, which means it's not currently listed for sale or rent on Zillow. This may be different from what's available on other websites or public sources.


