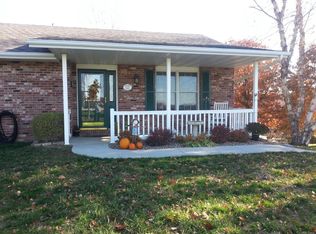Sold
Price Unknown
6533 Village Rd, Jefferson City, MO 65101
4beds
2,078sqft
Single Family Residence
Built in 1990
1.3 Acres Lot
$313,900 Zestimate®
$--/sqft
$2,237 Estimated rent
Home value
$313,900
$270,000 - $367,000
$2,237/mo
Zestimate® history
Loading...
Owner options
Explore your selling options
What's special
Location, location, location! Located in Blair Oaks on over an acre lot, this ranch style home has lots to offer! Rare find under $300,000, this home offers over 2,000 square feet and a two car detached garage. Main level offers a family room, large eat in kitchen with lots of cabinets, three bedrooms, and one and one half baths. The basement offers another large living room with a wet bar, 4th non-conforming bedroom, and full bath with washer in dryer inside. The basement garage was converted into a 4th conforming bedroom but not completely finished. It could be finished or removed to make a one car basement garage again. Private lot and located at the end of the cul-de-sac, this property has much to offer!
Zillow last checked: 8 hours ago
Listing updated: February 10, 2026 at 12:27am
Listed by:
Logan Gratz 573-690-0296,
Gratz Real Estate, LLC
Bought with:
Jay Hamner
Gratz Real Estate, LLC
Source: JCMLS,MLS#: 10068355
Facts & features
Interior
Bedrooms & bathrooms
- Bedrooms: 4
- Bathrooms: 3
- Full bathrooms: 2
- 1/2 bathrooms: 1
Primary bedroom
- Level: Main
- Area: 146.93 Square Feet
- Dimensions: 12.42 x 11.83
Bedroom 2
- Level: Main
- Area: 118.25 Square Feet
- Dimensions: 11.92 x 9.92
Bedroom 3
- Level: Main
- Area: 110.8 Square Feet
- Dimensions: 11.08 x 10
Bedroom 4
- Description: Not totally finished
- Level: Lower
- Area: 148.05 Square Feet
- Dimensions: 11.92 x 12.42
Bedroom 5
- Description: Non-conforming No Windows
- Level: Lower
- Area: 129.3 Square Feet
- Dimensions: 11.67 x 11.08
Dining room
- Level: Main
- Area: 137.06 Square Feet
- Dimensions: 12.75 x 10.75
Family room
- Description: and Tile
- Level: Lower
- Area: 425.6 Square Feet
- Dimensions: 23.75 x 17.92
Kitchen
- Level: Main
- Area: 159.39 Square Feet
- Dimensions: 12.67 x 12.58
Laundry
- Description: In Bathroom
- Level: Lower
- Area: 96.46 Square Feet
- Dimensions: 8.33 x 11.58
Living room
- Level: Main
- Area: 229.32 Square Feet
- Dimensions: 21 x 10.92
Heating
- Has Heating (Unspecified Type)
Cooling
- Central Air, Attic Fan
Appliances
- Included: Dishwasher, Disposal, Microwave, Refrigerator
Features
- Bar, Pantry, Wet Bar
- Flooring: Wood
- Basement: Walk-Out Access,Full
- Has fireplace: Yes
- Fireplace features: Wood Burning
Interior area
- Total structure area: 2,078
- Total interior livable area: 2,078 sqft
- Finished area above ground: 1,305
- Finished area below ground: 773
Property
Parking
- Parking features: Additional Parking, RV Access/Parking
- Details: Detached, Basement
Lot
- Size: 1.30 Acres
Details
- Additional structures: Shed(s)
- Parcel number: 1401120004002010
Construction
Type & style
- Home type: SingleFamily
- Architectural style: Ranch
- Property subtype: Single Family Residence
Materials
- Brick, Wood Siding
Condition
- Year built: 1990
Utilities & green energy
- Sewer: Septic Tank
- Water: Public
Community & neighborhood
Location
- Region: Jefferson City
- Subdivision: Old Farm Village
Price history
| Date | Event | Price |
|---|---|---|
| 9/17/2024 | Sold | -- |
Source: | ||
| 7/28/2024 | Pending sale | $295,000$142/sqft |
Source: | ||
| 7/26/2024 | Listed for sale | $295,000$142/sqft |
Source: | ||
Public tax history
| Year | Property taxes | Tax assessment |
|---|---|---|
| 2025 | -- | $30,960 +11.2% |
| 2024 | $1,533 +5.7% | $27,840 |
| 2023 | $1,450 -0.3% | $27,840 |
Find assessor info on the county website
Neighborhood: 65101
Nearby schools
GreatSchools rating
- NABlair Oaks Elementary SchoolGrades: PK-2Distance: 5 mi
- 9/10Blair Oaks Middle SchoolGrades: 6-8Distance: 5 mi
- 10/10Blair Oaks High SchoolGrades: 9-12Distance: 5 mi
